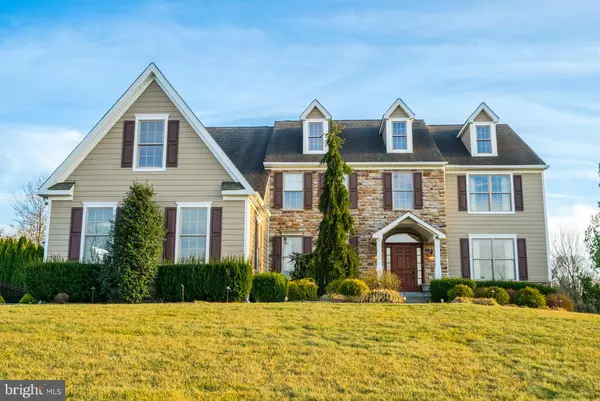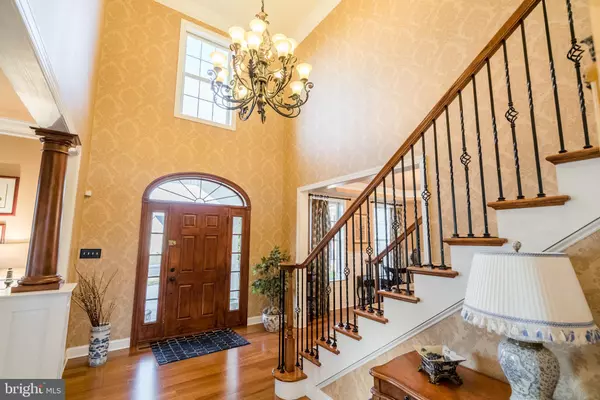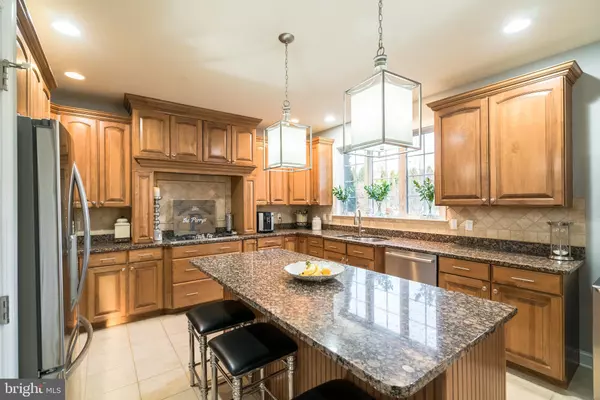For more information regarding the value of a property, please contact us for a free consultation.
Key Details
Sold Price $765,000
Property Type Single Family Home
Sub Type Detached
Listing Status Sold
Purchase Type For Sale
Square Footage 6,537 sqft
Price per Sqft $117
Subdivision Fairway Court
MLS Listing ID PAMC643700
Sold Date 07/01/20
Style Colonial
Bedrooms 5
Full Baths 4
Half Baths 2
HOA Y/N N
Abv Grd Liv Area 5,237
Originating Board BRIGHT
Year Built 2008
Annual Tax Amount $12,249
Tax Year 2019
Lot Size 1.135 Acres
Acres 1.14
Lot Dimensions 268.00 x 0.00
Property Description
This astonishing home offers a highly desirable location and many luxury features. Set in a small peaceful neighborhood and appealing Cul-du-sac you have a feeling of safety and security. As you approach the property which is set on 1.14 acres you can begin to see the pride of ownership and see why you want to live here. The home boasts Hardieplank siding, a black aluminum fenced in yard and beautiful garage doors. Opening the front you find an open floor plan that is sure to please everyone. The Formal dining room is big enough to entertain for any occasion and the 2-Story Great room are all immediately visible from the front door. There are even two staircases that meet on a catwalk to the second level. The extra large Eat in kitchen, big enough for country style table and chairs is complete with granite counter tops, 5 burner cooktop, double wall ovens, center island that seats 4, dishwasher and built in refrigerator. There is a morning room off of the kitchen with sliding doors and windows around that is where you can enjoy morning coffee or just lounging and looking out to the flat beautifully landscaped yard and extra large deck. The property is complete with irrigation sprinklers & drip lines for all 140 Arborvitae trees. The deck has Plenty of space for entertaining and grilling. Additionally the first floor audio including the backyard help you entertain successfully. Kitchen opens into 2 Story Great room with a gorgeous fireplace for warmth and ambience. Set up the Living room as an office, den or piano room. The 1st floor also has two powder rooms, main floor laundry/mud room and access to the lower level from the garage. Upstairs you ll find the Jack and Jill bedrooms, plus an ensuite bedroom. The Owners suite is fabulous - generous in size, there is sitting room which can also double as exercise, yoga, office or additional dressing room. The walk-in closet has been outfitted to meet all your wardrobe needs. The remarkable Master bathroom completes this space to give you the feeling of being on a retreat every day. As you ascend to the lower level you are amazed to find it has been set up as an in-law suite complete with second kitchen, bedroom, full updated bath, and living space which can double for theater including surround sound. There s also a huge excerise room which could also be whatever you d like. You are located just under a minute to Sumneytown to access all major highways and is located in the highly regarded Souderton School district. Schedule your appointment today!
Location
State PA
County Montgomery
Area Lower Salford Twp (10650)
Zoning R1
Rooms
Other Rooms Living Room, Dining Room, Primary Bedroom, Bedroom 2, Bedroom 3, Bedroom 4, Bedroom 5, Kitchen, Family Room, Exercise Room, Great Room, Laundry, Office
Basement Full, Fully Finished
Interior
Hot Water Natural Gas
Heating Forced Air
Cooling Central A/C
Flooring Hardwood, Fully Carpeted, Tile/Brick
Fireplaces Number 1
Window Features Energy Efficient,ENERGY STAR Qualified,Low-E
Heat Source Natural Gas
Exterior
Exterior Feature Deck(s)
Parking Features Built In
Garage Spaces 3.0
Fence Fully, Other
Utilities Available Cable TV, Natural Gas Available
Water Access N
Roof Type Architectural Shingle
Accessibility None
Porch Deck(s)
Attached Garage 3
Total Parking Spaces 3
Garage Y
Building
Lot Description Cul-de-sac, Landscaping, Level
Story 2
Sewer Public Sewer
Water Public
Architectural Style Colonial
Level or Stories 2
Additional Building Above Grade, Below Grade
Structure Type 9'+ Ceilings,2 Story Ceilings,Vaulted Ceilings
New Construction N
Schools
School District Souderton Area
Others
Senior Community No
Tax ID 50-00-03532-504
Ownership Fee Simple
SqFt Source Assessor
Special Listing Condition Standard
Read Less Info
Want to know what your home might be worth? Contact us for a FREE valuation!

Our team is ready to help you sell your home for the highest possible price ASAP

Bought with Kia C. Brown • Keller Williams Realty Devon-Wayne
GET MORE INFORMATION




