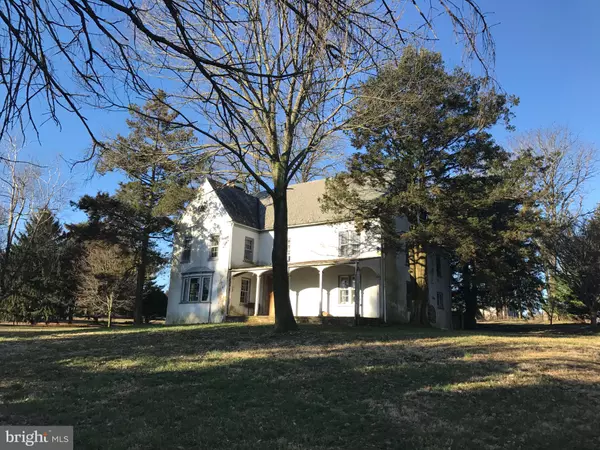For more information regarding the value of a property, please contact us for a free consultation.
Key Details
Sold Price $200,000
Property Type Single Family Home
Sub Type Detached
Listing Status Sold
Purchase Type For Sale
Square Footage 3,408 sqft
Price per Sqft $58
Subdivision Middleton Crossing
MLS Listing ID PACT419144
Sold Date 04/10/20
Style Traditional,Farmhouse/National Folk
Bedrooms 4
Full Baths 2
Half Baths 1
HOA Y/N Y
Abv Grd Liv Area 3,408
Originating Board BRIGHT
Year Built 1750
Annual Tax Amount $9,175
Tax Year 2018
Lot Size 2.290 Acres
Acres 2.29
Lot Dimensions 0X0
Property Description
Set well off the road is this historic farmhouse with 4 bedrooms and 2.5 baths with a spacious front porch. The original part of the farmhouse was built in the 1750's where you will notice those deep window sills in that part of the house. The farmhouse was added to over the years and then extensively renovated in the 1930's. The farmhouse is looking for new owners to bring it back to its old glory. The farmhouse has good bones, but have fallen on hard times. The house has extensive frontage on Newark Rd. PLEASE NOTE entering the house you are doing so AT YOUR OWN RISK as the buildings on the property currently have MOLD and other issues. FHA and VA financing are probably not available for this project. Perhaps a Renovation Loan will work or CASH is always best. The property is to be sold in as-is condition and seller makes no warranties either expressed or implied. Please make an appointment to walk the grounds.
Location
State PA
County Chester
Area New Garden Twp (10360)
Zoning R1
Rooms
Other Rooms Living Room, Dining Room, Primary Bedroom, Bedroom 2, Bedroom 3, Kitchen, Family Room, Den, Bedroom 1, Attic
Basement Unfinished, Partial
Interior
Interior Features Butlers Pantry, Kitchen - Eat-In
Heating Hot Water
Cooling None
Fireplaces Number 3
Fireplace Y
Heat Source Oil
Laundry Basement
Exterior
Exterior Feature Patio(s), Porch(es)
Parking Features Garage - Front Entry
Garage Spaces 2.0
Water Access N
Roof Type Slate
Accessibility None
Porch Patio(s), Porch(es)
Total Parking Spaces 2
Garage Y
Building
Lot Description Front Yard, Rear Yard, SideYard(s)
Story 3+
Foundation Stone
Sewer On Site Septic
Water Well
Architectural Style Traditional, Farmhouse/National Folk
Level or Stories 3+
Additional Building Above Grade
Structure Type Plaster Walls
New Construction N
Schools
Elementary Schools New Garden
Middle Schools Kennett
High Schools Kennett
School District Kennett Consolidated
Others
Pets Allowed Y
HOA Fee Include Unknown Fee
Senior Community No
Tax ID 60-5-220
Ownership Fee Simple
SqFt Source Estimated
Special Listing Condition Standard
Pets Allowed Cats OK, Dogs OK
Read Less Info
Want to know what your home might be worth? Contact us for a FREE valuation!

Our team is ready to help you sell your home for the highest possible price ASAP

Bought with Daniel V Birch • Beiler-Campbell Realtors-Avondale
GET MORE INFORMATION



