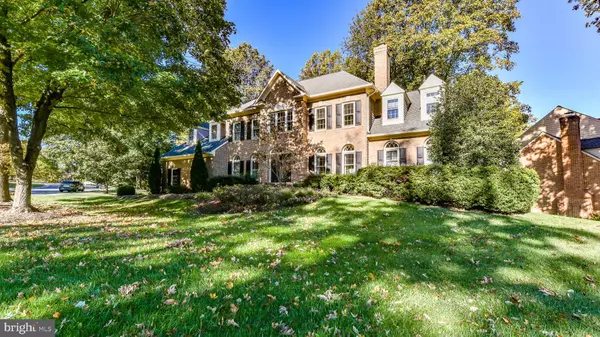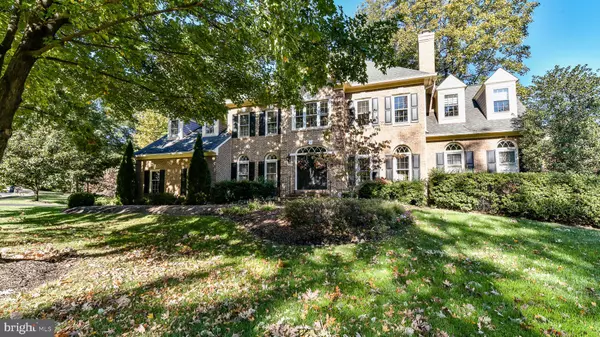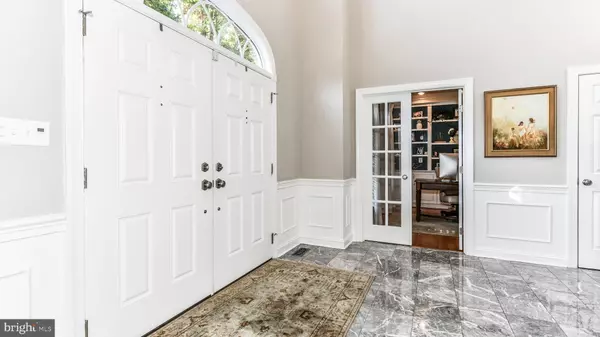For more information regarding the value of a property, please contact us for a free consultation.
Key Details
Sold Price $1,075,000
Property Type Single Family Home
Sub Type Detached
Listing Status Sold
Purchase Type For Sale
Square Footage 5,800 sqft
Price per Sqft $185
Subdivision Reston
MLS Listing ID VAFX1105246
Sold Date 03/24/20
Style Colonial
Bedrooms 5
Full Baths 4
Half Baths 1
HOA Fees $59/ann
HOA Y/N Y
Abv Grd Liv Area 3,825
Originating Board BRIGHT
Year Built 1989
Annual Tax Amount $11,507
Tax Year 2019
Lot Size 0.407 Acres
Acres 0.41
Property Description
This quintessential 5 bedroom, 4 1/2 bath home in North Reston is a classic beauty with top-notch updates, refined features, and the walkable location that defines Reston living. The exterior features a beautiful three-sided brick traditional design, fit for a Hollywood movie set, and a luxury screen porch complete with Brazilian hardwood flooring. Walk out the basement level or down the stairs from the deck and enjoy the built-in gas fire pit and inviting stone patio. Inside, you might feel like you are checking into a 5-star hotel. The master suite boasts a bright and airy sitting room, luxury bathroom, and a walk-in closet right out of a magazine. The entire upstairs is beautifully maintained and turnkey. You will love the fourth bedroom with its en suite bathroom, clever design, and snappy finishes. Three stately fireplaces, one with floor to ceiling stone, bring drama and coziness to the main level. Enjoy well-defined space throughout the main floor - from formal spaces, music room potential, reading nooks, play space, and plenty of openness for an ideal flow when entertaining. The basement is wonderfully outfitted with a home gym, a well-appointed guest room and a full bath, as well as a Lego workstation and plenty of room for movies or recreation. Easily walk to school, sports fields, coffee at North Point Village Center, Lake Anne Plaza, or any of the nearby trails. This is an A+ home in a special neighborhood.
Location
State VA
County Fairfax
Zoning 372
Rooms
Other Rooms Living Room, Dining Room, Primary Bedroom, Bedroom 2, Bedroom 3, Bedroom 4, Bedroom 5, Kitchen, Family Room, Sun/Florida Room, Exercise Room, Office, Recreation Room, Primary Bathroom, Full Bath, Half Bath
Basement Fully Finished, Outside Entrance, Walkout Level, Rear Entrance
Interior
Interior Features Chair Railings, Combination Kitchen/Living, Crown Moldings, Curved Staircase, Family Room Off Kitchen, Floor Plan - Traditional, Kitchen - Eat-In, Kitchen - Gourmet, Kitchen - Table Space, Primary Bath(s), Recessed Lighting, Upgraded Countertops, Wainscotting, Wet/Dry Bar, Wood Floors, Ceiling Fan(s), Window Treatments, Formal/Separate Dining Room, Kitchen - Island, Pantry, Walk-in Closet(s)
Hot Water Natural Gas
Heating Forced Air
Cooling Central A/C
Flooring Hardwood, Marble, Carpet, Ceramic Tile
Fireplaces Number 3
Fireplaces Type Screen
Equipment Built-In Microwave, Cooktop, Dishwasher, Disposal, Dryer, Icemaker, Oven - Wall, Refrigerator, Washer, Humidifier
Fireplace Y
Window Features Bay/Bow,Palladian,Skylights
Appliance Built-In Microwave, Cooktop, Dishwasher, Disposal, Dryer, Icemaker, Oven - Wall, Refrigerator, Washer, Humidifier
Heat Source Natural Gas
Exterior
Exterior Feature Deck(s), Patio(s), Screened
Parking Features Garage Door Opener
Garage Spaces 2.0
Amenities Available Bike Trail, Jog/Walk Path, Pool - Outdoor, Tennis Courts, Basketball Courts, Community Center, Picnic Area, Tot Lots/Playground
Water Access N
Roof Type Composite
Accessibility None
Porch Deck(s), Patio(s), Screened
Attached Garage 2
Total Parking Spaces 2
Garage Y
Building
Story 3+
Sewer Public Sewer
Water Public
Architectural Style Colonial
Level or Stories 3+
Additional Building Above Grade, Below Grade
New Construction N
Schools
Elementary Schools Aldrin
Middle Schools Herndon
High Schools Herndon
School District Fairfax County Public Schools
Others
Senior Community No
Tax ID 0114 18040004
Ownership Fee Simple
SqFt Source Assessor
Security Features Security System
Special Listing Condition Standard
Read Less Info
Want to know what your home might be worth? Contact us for a FREE valuation!

Our team is ready to help you sell your home for the highest possible price ASAP

Bought with Shamein Qadri • RE/MAX Allegiance



