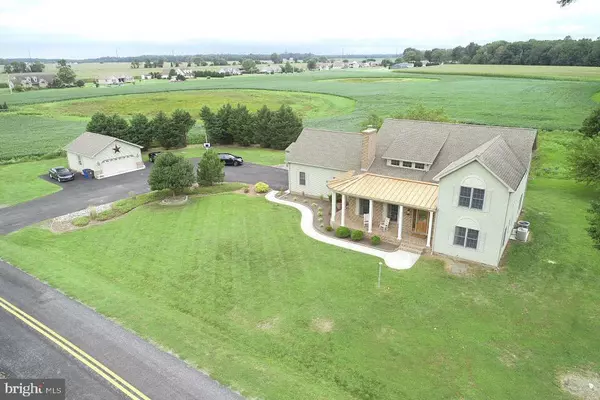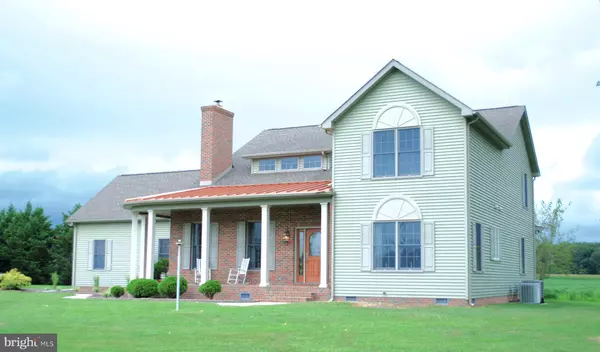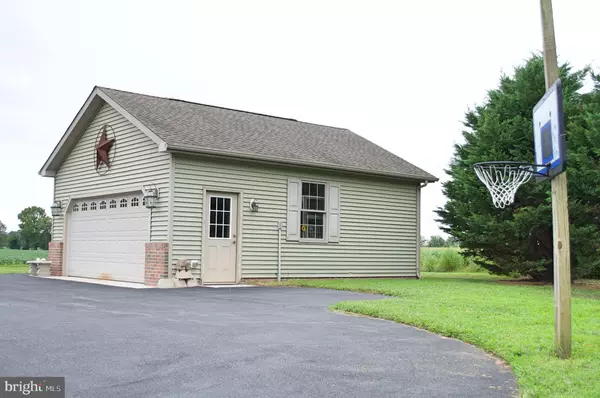For more information regarding the value of a property, please contact us for a free consultation.
Key Details
Sold Price $420,000
Property Type Single Family Home
Sub Type Detached
Listing Status Sold
Purchase Type For Sale
Square Footage 3,500 sqft
Price per Sqft $120
Subdivision Milford
MLS Listing ID DESU146680
Sold Date 06/30/20
Style Craftsman
Bedrooms 3
Full Baths 2
Half Baths 1
HOA Y/N N
Abv Grd Liv Area 3,500
Originating Board BRIGHT
Year Built 2007
Annual Tax Amount $2,050
Tax Year 2019
Lot Size 0.770 Acres
Acres 0.77
Lot Dimensions 280.00 x 168.00
Property Description
From the moment you pull up to this home you will fall in love with its immediate curb appeal. It has elegant touches from the well-kept hardwood floors to the granite counter tops. The kitchen is a dream for your inner chef with its gourmet package of double ovens, 42 in cabinets, two separate sinks, and a wrap around island. The master bedroom is located off of the first floor with his and her closets and a master bath that has a walk in shower and a Jacuzzi tub. The office downstairs could double as another bedroom as it has a closest. Upstairs you will find 3 spacious bedrooms and a loft overlooking the first floor and there is a large bonus room. On the outside of the home you will find a very large deck that spans across the back of the house and it is already pre-wired for a future hot tub. There is an existing gas line on the deck for grilling. To make things even better, it has a two car detached garage in addition to the other two attached garage spaces. This home is an absolute must see and should be on everyone's tours. Do not miss your opportunity to live in a home that is close to Dover and the beaches!
Location
State DE
County Sussex
Area Cedar Creek Hundred (31004)
Zoning AR-1
Rooms
Other Rooms Dining Room, Primary Bedroom, Bedroom 2, Bedroom 3, Kitchen, Family Room, Laundry, Loft, Office, Bathroom 2, Attic, Bonus Room, Primary Bathroom, Half Bath
Main Level Bedrooms 1
Interior
Interior Features Kitchen - Gourmet, Kitchen - Island, Stall Shower, Upgraded Countertops, Wine Storage, Wood Floors, Wood Stove, Tub Shower, Soaking Tub, Primary Bath(s), Floor Plan - Open, Family Room Off Kitchen, Ceiling Fan(s), Carpet, Attic
Heating Forced Air
Cooling Central A/C
Fireplaces Number 1
Fireplaces Type Wood, Stone
Equipment Built-In Microwave, Cooktop, Dishwasher, Dryer, Energy Efficient Appliances, Exhaust Fan, Oven - Double
Fireplace Y
Appliance Built-In Microwave, Cooktop, Dishwasher, Dryer, Energy Efficient Appliances, Exhaust Fan, Oven - Double
Heat Source Propane - Leased
Laundry Main Floor
Exterior
Exterior Feature Porch(es), Deck(s), Brick
Parking Features Garage - Side Entry, Additional Storage Area
Garage Spaces 4.0
Water Access N
Street Surface Black Top
Accessibility None
Porch Porch(es), Deck(s), Brick
Attached Garage 2
Total Parking Spaces 4
Garage Y
Building
Lot Description Front Yard, Not In Development
Story 2
Sewer On Site Septic
Water Well
Architectural Style Craftsman
Level or Stories 2
Additional Building Above Grade, Below Grade
New Construction N
Schools
High Schools Milford
School District Milford
Others
Senior Community No
Tax ID 330-08.00-14.00
Ownership Fee Simple
SqFt Source Assessor
Special Listing Condition Standard
Read Less Info
Want to know what your home might be worth? Contact us for a FREE valuation!

Our team is ready to help you sell your home for the highest possible price ASAP

Bought with Dawn L Wolf • RE/MAX Premier Properties
GET MORE INFORMATION




