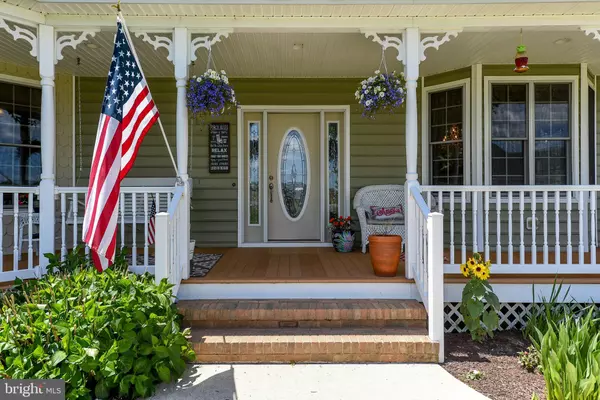For more information regarding the value of a property, please contact us for a free consultation.
Key Details
Sold Price $408,000
Property Type Single Family Home
Sub Type Detached
Listing Status Sold
Purchase Type For Sale
Square Footage 2,846 sqft
Price per Sqft $143
Subdivision None Available
MLS Listing ID DESU161918
Sold Date 10/15/20
Style Victorian
Bedrooms 3
Full Baths 2
Half Baths 1
HOA Y/N N
Abv Grd Liv Area 2,846
Originating Board BRIGHT
Year Built 2006
Annual Tax Amount $1,695
Tax Year 2020
Lot Size 0.930 Acres
Acres 0.93
Lot Dimensions 246.00 x 290.00
Property Description
Country living at it's BEST !!! Welcome in to this beautiful Victorian home with all it has to offer!!! The front porch extends across the whole front of the home giving you lots of room to enjoy the those warm summer days. Kitchen is a CHEF'S delight with it's tile floor, tile back slash, abundance of cabinets for lots of storage, double oven, gas cook top, loads of counter space, work island and an eat at bar. All appliances are stainless . Gas 3 sided fireplace is shared between the kitchen and the living area. Kitchen flows into the dining area. 3 bedrooms,2 baths upstairs . Beautiful tile bathroom with soak tub and separate shower. Home has a laundry/utility room. This home offers loads of natural light. 2 car garage with side entrance. The back yard is breathtaking with it's deck with hot tub, which leads to the larger patio and across little bridge to the large fish pond with waterfall .Enjoy the grill and stone wood burning fireplace. This home is a gardeners delight, irrigated yard and the well maintained landscaping will make you fall in love with this home. Home is centrally located between the beach and the bay .. Please call today for your private showing.
Location
State DE
County Sussex
Area Nanticoke Hundred (31011)
Zoning AR-1
Rooms
Other Rooms Living Room, Dining Room, Primary Bedroom, Bedroom 2, Bedroom 3, Kitchen, Family Room, Laundry, Other
Interior
Interior Features Carpet, Combination Kitchen/Dining, Dining Area, Family Room Off Kitchen, Kitchen - Eat-In, Kitchen - Island, Primary Bath(s), Soaking Tub, Wood Floors, Ceiling Fan(s)
Hot Water Electric
Heating Forced Air, Heat Pump(s)
Cooling Central A/C
Flooring Carpet, Ceramic Tile, Hardwood
Fireplaces Number 1
Fireplaces Type Gas/Propane
Equipment Built-In Microwave, Dishwasher, Dryer, Washer, Oven - Double, Refrigerator, Icemaker, Cooktop, Stainless Steel Appliances, Water Heater
Fireplace Y
Window Features Screens
Appliance Built-In Microwave, Dishwasher, Dryer, Washer, Oven - Double, Refrigerator, Icemaker, Cooktop, Stainless Steel Appliances, Water Heater
Heat Source Natural Gas, Electric
Laundry Main Floor
Exterior
Parking Features Garage - Side Entry, Garage Door Opener
Garage Spaces 6.0
Water Access N
View Garden/Lawn, Pond
Roof Type Architectural Shingle
Accessibility None
Attached Garage 2
Total Parking Spaces 6
Garage Y
Building
Lot Description Front Yard, Landscaping, Pond, Cleared
Story 2
Foundation Block, Crawl Space
Sewer Low Pressure Pipe (LPP)
Water Well
Architectural Style Victorian
Level or Stories 2
Additional Building Above Grade, Below Grade
Structure Type Dry Wall,Vaulted Ceilings,High
New Construction N
Schools
School District Woodbridge
Others
Senior Community No
Tax ID 430-16.00-21.06
Ownership Fee Simple
SqFt Source Assessor
Acceptable Financing Cash, Conventional, FHA
Listing Terms Cash, Conventional, FHA
Financing Cash,Conventional,FHA
Special Listing Condition Standard
Read Less Info
Want to know what your home might be worth? Contact us for a FREE valuation!

Our team is ready to help you sell your home for the highest possible price ASAP

Bought with Mary SCHROCK • The Parker Group
GET MORE INFORMATION




