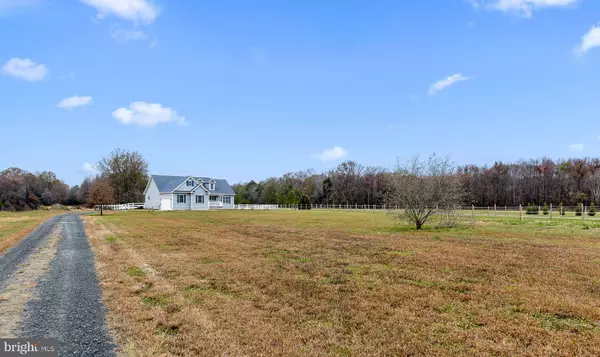For more information regarding the value of a property, please contact us for a free consultation.
Key Details
Sold Price $285,000
Property Type Single Family Home
Sub Type Detached
Listing Status Sold
Purchase Type For Sale
Square Footage 2,000 sqft
Price per Sqft $142
Subdivision None Available
MLS Listing ID DESU151834
Sold Date 02/28/20
Style Contemporary
Bedrooms 3
Full Baths 2
HOA Y/N N
Abv Grd Liv Area 2,000
Originating Board BRIGHT
Year Built 2016
Annual Tax Amount $1,098
Tax Year 2019
Lot Size 2.620 Acres
Acres 2.62
Lot Dimensions 0.00 x 0.00
Property Description
Built by Bay to Beach Builders in 2016, this home is situated on 2.62 acres less only 1/4 mile from 404 in Bridgeville. This home sits back off the road with a full rear fence, and 2 car side entry garage for added privacy. You are welcomed by a large concrete front porch which is perfect for relaxing. The interior of the home has upgrades through-out with wide plank hardwood floors, expansive granite counters, beautiful kitchen cabinetry with under-mount lighting, gas cooking, large center island, black appliances, a pantry to die for, custom closet inserts in all bedrooms, tankless gas on-demand water heater, and handicap accessible hallways and doors. The first floor features an open floor plan with a split bedroom layout for added privacy for the owner's suite which is complete with a large full bathroom with double vanity and walk-in closet with custom shelves. The mudroom/laundry room has a custom built-in and full-size washer and dryer. There is a fixed set of stairs in the laundry room that goes to the second level which has a full bathroom rough-in and ample space for an additional bedroom and bonus room while still allowing plenty of room for storage. This is the home you have been looking for if you want easy access to all Delaware and Maryland has to offer! Survey and satisfactory septic inspection on file.
Location
State DE
County Sussex
Area Northwest Fork Hundred (31012)
Zoning 222
Rooms
Other Rooms Kitchen, Foyer, Great Room, Laundry, Other, Attic
Main Level Bedrooms 3
Interior
Interior Features Attic, Built-Ins, Carpet, Ceiling Fan(s), Combination Dining/Living, Combination Kitchen/Dining, Combination Kitchen/Living, Entry Level Bedroom, Family Room Off Kitchen, Floor Plan - Open, Kitchen - Island, Primary Bath(s), Pantry, Recessed Lighting, Upgraded Countertops, Walk-in Closet(s), Window Treatments, Wood Floors
Hot Water Electric
Heating Heat Pump(s)
Cooling Central A/C
Flooring Hardwood, Carpet, Vinyl
Equipment Built-In Microwave, Dishwasher, Dryer, Water Heater, Washer, Stainless Steel Appliances, Oven/Range - Gas, Oven - Self Cleaning, Exhaust Fan
Appliance Built-In Microwave, Dishwasher, Dryer, Water Heater, Washer, Stainless Steel Appliances, Oven/Range - Gas, Oven - Self Cleaning, Exhaust Fan
Heat Source Electric
Exterior
Parking Features Garage - Side Entry, Garage Door Opener
Garage Spaces 2.0
Water Access N
Roof Type Architectural Shingle
Accessibility Doors - Swing In
Attached Garage 2
Total Parking Spaces 2
Garage Y
Building
Story 2
Foundation Concrete Perimeter, Block, Crawl Space
Sewer Gravity Sept Fld
Water Well
Architectural Style Contemporary
Level or Stories 2
Additional Building Above Grade, Below Grade
Structure Type Dry Wall
New Construction N
Schools
Elementary Schools Phillis Wheatley
Middle Schools Phillis Wheatley Elementary School
High Schools Woodbridge Middle School
School District Woodbridge
Others
Senior Community No
Tax ID 530-15.00-10.03
Ownership Fee Simple
SqFt Source Assessor
Acceptable Financing Cash, Conventional, USDA, VA, FHA
Listing Terms Cash, Conventional, USDA, VA, FHA
Financing Cash,Conventional,USDA,VA,FHA
Special Listing Condition Standard
Read Less Info
Want to know what your home might be worth? Contact us for a FREE valuation!

Our team is ready to help you sell your home for the highest possible price ASAP

Bought with Joseph D Bartsch • BHHS Fox & Roach - Smyrna
GET MORE INFORMATION




