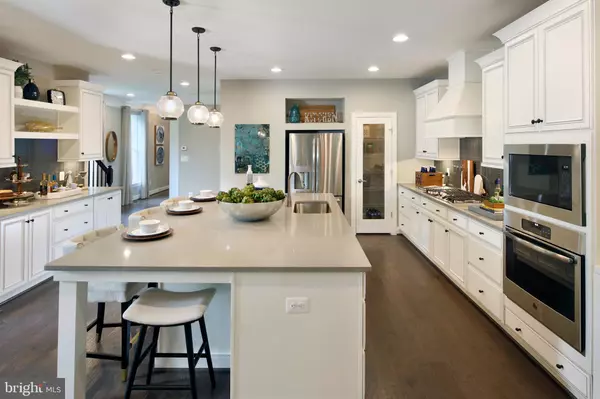For more information regarding the value of a property, please contact us for a free consultation.
Key Details
Sold Price $701,258
Property Type Condo
Sub Type Condo/Co-op
Listing Status Sold
Purchase Type For Sale
Square Footage 2,831 sqft
Price per Sqft $247
Subdivision Walhaven
MLS Listing ID VAFX1099004
Sold Date 02/03/20
Style Transitional
Bedrooms 3
Full Baths 3
Half Baths 1
Condo Fees $294/mo
HOA Fees $62/mo
HOA Y/N Y
Abv Grd Liv Area 2,184
Originating Board BRIGHT
Year Built 2019
Tax Year 2018
Property Description
BRAND NEW MILLER AND SMITH HOME READY NOW IN WALHAVEN. This is the final end home in the community. Walhaven is a 55+ enclave of 32 elevator townhomes in Alexandria. It is part of the Kingstowne master community, and has all the Kingstowne amenities. 2,850 square feet, with brick front and an open floor plan, this end unit has hardwood floors throughout the main level with the great room open to a chef s kitchen with Eggshell Shaker cabinets with soft close, Granite counters and stainless steel appliances, including a chimney hood. Upstairs is a master suite with a tray ceiling and an enormous walk in closet. Two more bedrooms, a hall bath and a large laundry room complete the upper level. The lower level has a generous recreation room, full bath and a large storage area. Your private elevator makes for easy access to all 3 levels. Shown by appointment only. Price/terms/availability subject to change. Photos are of the model home.
Location
State VA
County Fairfax
Zoning TBD
Rooms
Other Rooms Primary Bedroom, Bedroom 2, Kitchen, Game Room, Bedroom 1, Great Room, Laundry
Basement Connecting Stairway, Partially Finished
Interior
Interior Features Attic, Family Room Off Kitchen, Kitchen - Island, Kitchen - Table Space, Primary Bath(s), Upgraded Countertops, Wood Floors
Hot Water Electric
Cooling Central A/C, Programmable Thermostat
Fireplaces Number 1
Equipment Dishwasher, Disposal, Icemaker, Microwave, Oven - Wall, Refrigerator, Washer/Dryer Hookups Only
Fireplace Y
Window Features Double Pane
Appliance Dishwasher, Disposal, Icemaker, Microwave, Oven - Wall, Refrigerator, Washer/Dryer Hookups Only
Heat Source Natural Gas
Laundry Upper Floor
Exterior
Garage Garage - Front Entry
Garage Spaces 2.0
Fence Partially
Utilities Available Cable TV, Under Ground
Amenities Available Community Center, Common Grounds, Elevator, Exercise Room, Jog/Walk Path, Party Room, Pool - Outdoor, Recreational Center, Tennis Courts, Tot Lots/Playground
Water Access N
Roof Type Asphalt
Accessibility Elevator
Attached Garage 2
Total Parking Spaces 2
Garage Y
Building
Lot Description PUD
Story 3+
Sewer Public Sewer
Water Public
Architectural Style Transitional
Level or Stories 3+
Additional Building Above Grade, Below Grade
Structure Type 9'+ Ceilings,Dry Wall
New Construction Y
Schools
Elementary Schools Call School Board
Middle Schools Call School Board
High Schools Call School Board
School District Fairfax County Public Schools
Others
HOA Fee Include Insurance,Management,Pool(s),Recreation Facility,Reserve Funds,Trash,Snow Removal
Senior Community Yes
Age Restriction 55
Tax ID NO TAX RECORD
Ownership Condominium
Special Listing Condition Standard
Read Less Info
Want to know what your home might be worth? Contact us for a FREE valuation!

Our team is ready to help you sell your home for the highest possible price ASAP

Bought with Jason D. Jenkins • Curatus Realty
GET MORE INFORMATION




