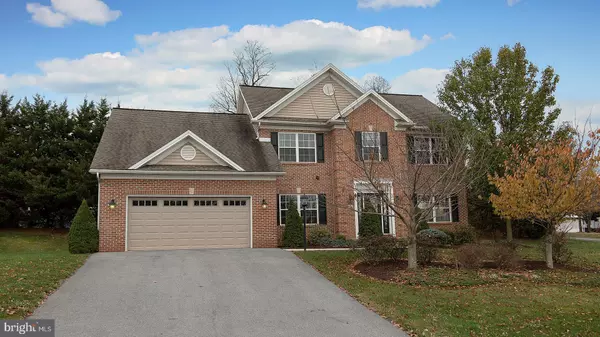For more information regarding the value of a property, please contact us for a free consultation.
Key Details
Sold Price $329,900
Property Type Single Family Home
Sub Type Detached
Listing Status Sold
Purchase Type For Sale
Square Footage 4,088 sqft
Price per Sqft $80
Subdivision Eagle Rock
MLS Listing ID PAFL152492
Sold Date 02/21/20
Style Traditional
Bedrooms 4
Full Baths 3
Half Baths 1
HOA Fees $10/ann
HOA Y/N Y
Abv Grd Liv Area 2,959
Originating Board BRIGHT
Year Built 2008
Tax Year 2019
Lot Size 0.501 Acres
Acres 0.5
Property Description
BUILDER MODEL HOME FOR SALE! Now is your chance to own your very own professionally decorated model home with gorgeous details throughout. This popular S&A Homes Amesbury floorplan features 3 finished levels. Step through the decorative front door into a soaring 2-story foyer with curved staircase. To the left is a study with built-in bookshelves, shadow box trim, double window, and glass doors. To the right is the living room with box bay window on the side and double window in the front. Separated by columns from the living room is the dining room with a matching box bay window on the side and double windows facing the rear of the house. Pass into the kitchen with upgraded cherry cabinets, granite counters, center island, and stainless steel appliances. The spacious breakfast nook overlooks the family room and offers a large double pantry. Behind the breakfast nook is the morning room with windows galore, a cathedral ceiling, and a sliding glass door leading to a paver patio. Back inside through the breakfast nook is the family room with a triple window on the rear wall and a stone surround gas fireplace flanked by windows. Stunning Brazilian cherry wood floors run throughout the 1st floor. On the 2nd floor is a luxurious owner's retreat. The bedroom features double windows overlooking the front of the house, tray ceiling, and shadowbox trim. The bathroom features an extra-large vanity with 2 sinks, a glass enclosed shower, and a jetted tub. Off the bathroom is the large WIC. Down the hall you will find 3 additional spacious bedrooms, each with two windows, and another full bath. The finished basement adds another 1129 sq ft of living space with a large rec room, a finished flex space, and a full bathroom. Outside access via sliding glass door and double width areaway. A 2 car garage finishes out the home. Current floor and window coverings convey with sale.
Location
State PA
County Franklin
Area Greene Twp (14509)
Zoning RESIDENTIAL
Direction Northwest
Rooms
Other Rooms Living Room, Dining Room, Primary Bedroom, Bedroom 2, Bedroom 3, Bedroom 4, Kitchen, Game Room, Foyer, Study, Sun/Florida Room, Great Room, Laundry, Other
Basement Outside Entrance, Rear Entrance, Full, Partially Finished, Walkout Stairs, Windows
Interior
Interior Features Kitchen - Island, Dining Area, Breakfast Area, Built-Ins, Chair Railings, Upgraded Countertops, Crown Moldings, Window Treatments, Primary Bath(s), Wood Floors, Floor Plan - Traditional, Ceiling Fan(s), Family Room Off Kitchen, Soaking Tub, Stall Shower, Tub Shower, Walk-in Closet(s)
Hot Water Electric
Heating Heat Pump(s)
Cooling Central A/C
Flooring Ceramic Tile, Hardwood, Carpet, Vinyl
Fireplaces Number 1
Fireplaces Type Mantel(s), Stone, Gas/Propane
Equipment Dryer, Dishwasher, Microwave, Oven/Range - Electric, Refrigerator, Washer, Water Heater
Fireplace Y
Window Features Energy Efficient
Appliance Dryer, Dishwasher, Microwave, Oven/Range - Electric, Refrigerator, Washer, Water Heater
Heat Source Electric
Laundry Main Floor
Exterior
Exterior Feature Patio(s)
Parking Features Garage - Front Entry
Garage Spaces 2.0
Water Access N
Roof Type Shingle
Accessibility None
Porch Patio(s)
Attached Garage 2
Total Parking Spaces 2
Garage Y
Building
Story 3+
Foundation Concrete Perimeter
Sewer Public Sewer
Water Public
Architectural Style Traditional
Level or Stories 3+
Additional Building Above Grade, Below Grade
Structure Type 9'+ Ceilings,2 Story Ceilings,Cathedral Ceilings,Tray Ceilings
New Construction N
Schools
High Schools Chambersburg Area Senior
School District Chambersburg Area
Others
HOA Fee Include Common Area Maintenance
Senior Community No
Tax ID NO TAX RECORD
Ownership Fee Simple
SqFt Source Estimated
Security Features Smoke Detector,Carbon Monoxide Detector(s),Security System
Acceptable Financing Cash, Conventional, FHA, VA
Horse Property N
Listing Terms Cash, Conventional, FHA, VA
Financing Cash,Conventional,FHA,VA
Special Listing Condition Standard
Read Less Info
Want to know what your home might be worth? Contact us for a FREE valuation!

Our team is ready to help you sell your home for the highest possible price ASAP

Bought with Dale E Sciarretta • Berkshire Hathaway HomeServices Homesale Realty
GET MORE INFORMATION




