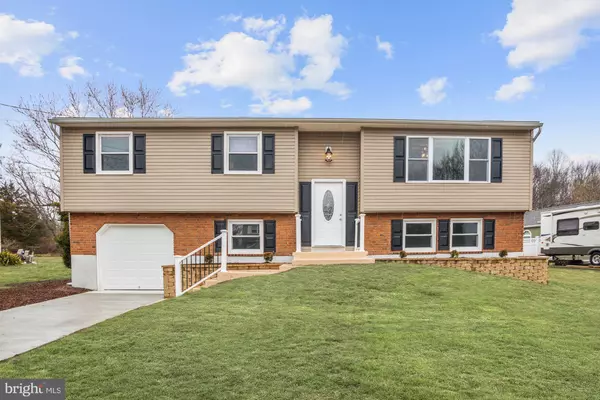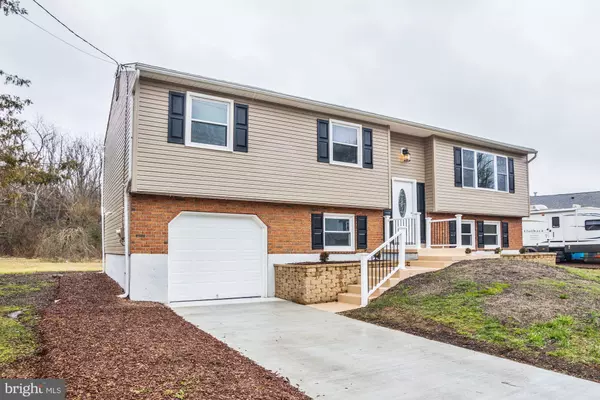For more information regarding the value of a property, please contact us for a free consultation.
Key Details
Sold Price $220,000
Property Type Single Family Home
Sub Type Detached
Listing Status Sold
Purchase Type For Sale
Square Footage 1,902 sqft
Price per Sqft $115
Subdivision College Hills
MLS Listing ID NJGL255072
Sold Date 03/30/20
Style Bi-level,Split Level
Bedrooms 4
Full Baths 2
HOA Y/N N
Abv Grd Liv Area 1,902
Originating Board BRIGHT
Year Built 1973
Annual Tax Amount $5,532
Tax Year 2019
Lot Size 7,192 Sqft
Acres 0.17
Lot Dimensions 38.90 x 144.00
Property Description
Pulling up to this home you can t deny its striking curb appeal. Beautiful freshly painted exterior, New Roof, New Concrete Driveway, New Garage Door, New Retaining Wall, New Front Door, New vinyl & metal railings, New Windows, New Sheetrock, thick upgraded R-15 insulation throughout the home. New kitchen with shaker white cabinets with crown molding, pantry & pull out spice rack, granite countertops & beautiful glass & stainless tile backsplash, stainless steel appliances, new 1/2' thick wood laminate flooring, upgraded carpets & padding, all new interior doors, new bathrooms with gorgeous tile work, new cabinets, vanities, fixtures, light fixtures, etc. this home also offers a new upgraded electrical panel, New High Efficiency HVAC system & hot water heater. This home is perfect for someone who is looking for separate living quarters, possible in-law suite & not many steps to climb. The freshly painted interior & coordinating color schemes throughout the home are sure to please. The garage has also been finished with insulation & sheetrock to meet necessary codes & to top it off you have a huge backyard for all the fun & entertaining your heart desires. All proper permits for any/all updates, renovations & remodels. The sellers spared no expense on updating this home and are offering top quality workmanship & materials that you won t find even in new construction. Make this one yours today!
Location
State NJ
County Gloucester
Area Clayton Boro (20801)
Zoning RESIDENTIAL
Rooms
Other Rooms Living Room, Dining Room, Primary Bedroom, Bedroom 2, Bedroom 3, Bedroom 4, Kitchen, Recreation Room, Utility Room, Bathroom 1, Bathroom 2
Main Level Bedrooms 3
Interior
Interior Features Carpet, Ceiling Fan(s), Dining Area, Floor Plan - Open, Kitchen - Eat-In, Pantry, Recessed Lighting, Stall Shower, Tub Shower, Upgraded Countertops
Hot Water Natural Gas
Heating Forced Air
Cooling Central A/C
Flooring Ceramic Tile, Hardwood, Laminated, Carpet, Partially Carpeted
Furnishings No
Fireplace N
Window Features Double Hung,Double Pane
Heat Source Natural Gas
Laundry Lower Floor
Exterior
Parking Features Garage - Front Entry
Garage Spaces 1.0
Water Access N
Roof Type Shingle,Pitched
Accessibility None
Attached Garage 1
Total Parking Spaces 1
Garage Y
Building
Lot Description Front Yard, Rear Yard, SideYard(s)
Story 1.5
Foundation Block
Sewer Public Sewer
Water Public
Architectural Style Bi-level, Split Level
Level or Stories 1.5
Additional Building Above Grade, Below Grade
Structure Type Dry Wall
New Construction N
Schools
Middle Schools Clayton
High Schools Clayton
School District Clayton Public Schools
Others
Senior Community No
Tax ID 01-01705-00004
Ownership Fee Simple
SqFt Source Assessor
Acceptable Financing FHA, Conventional, USDA, VA
Horse Property N
Listing Terms FHA, Conventional, USDA, VA
Financing FHA,Conventional,USDA,VA
Special Listing Condition Standard
Read Less Info
Want to know what your home might be worth? Contact us for a FREE valuation!

Our team is ready to help you sell your home for the highest possible price ASAP

Bought with Augustus McCarty • BHHS Fox & Roach-Mullica Hill North
GET MORE INFORMATION




