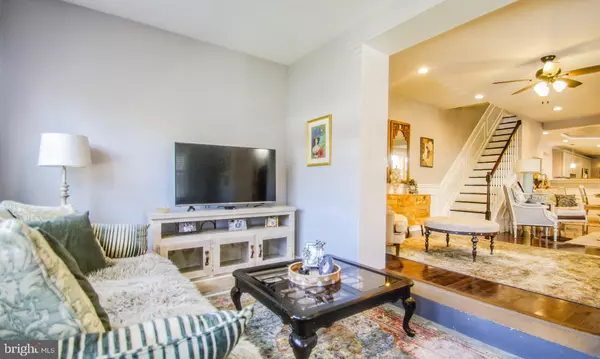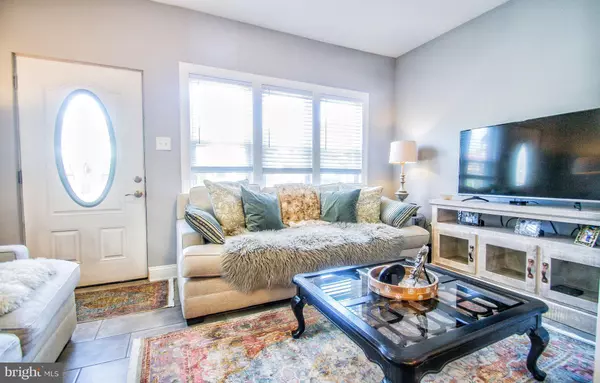For more information regarding the value of a property, please contact us for a free consultation.
Key Details
Sold Price $334,425
Property Type Single Family Home
Sub Type Twin/Semi-Detached
Listing Status Sold
Purchase Type For Sale
Square Footage 2,730 sqft
Price per Sqft $122
Subdivision Cobbs Creek
MLS Listing ID PAPH900484
Sold Date 07/17/20
Style Straight Thru
Bedrooms 4
Full Baths 3
HOA Y/N N
Abv Grd Liv Area 1,840
Originating Board BRIGHT
Year Built 1928
Annual Tax Amount $824
Tax Year 2020
Lot Size 2,258 Sqft
Acres 0.05
Lot Dimensions 21.00 x 107.50
Property Description
FEAST YOUR EYES ON THIS! Everything on your Home Wish List: CHECK!Magnificent oversized twin home in Cobbs Creek available for the taking. Welcome home to this gorgeous 4 bedroom 3 bath home with loads of charm and intricate details. Meticulously updated and maintained with no expense spared and situated on one of the best tree-lined blocks in Cobbs Creek. Great neighborhood and community with Ease of access to just about anywhere in the city!Newer energy efficient windows throughout out, gleaming hardwoods, and Wainscoting throughout ALL LEVELS! A Gourmet Kitchen of every Cooks dreams - Grey 42 soft close Cabinets topped with beautiful Quartz Countertops and stainless-steel appliances. Loads of natural light flows through the many windows of this beautiful twin home. High ceilings, good-sized bedrooms, and ample closet space are amongst the many amenities the home has to offer. 100% finished basement with full bathroom. Not to mention all-new plumbing, upgraded 250 Amp electrical Service, and a new roof. In addition, the back yard has been tastefully finished and is a true paradise all on its own. Location, Location, Location! Walk, Run, and Play at the historic Cobbs Creek Park which is just a stone s throw away. Be anywhere in the City or the Main-Line in 30 minutes or less. 7-minute walk to Market-Frankford 60th St Station, 2-5-minute walk to Septa routes 21, 34, 42, and 46. 15 minutes to PHL Airport and 2 hours to NYC! What more can you ask for??? SCHEDULE YOUR APPOINTMENT TODAY!
Location
State PA
County Philadelphia
Area 19143 (19143)
Zoning RSA3
Rooms
Basement Full
Interior
Interior Features Ceiling Fan(s), Chair Railings, Combination Dining/Living, Combination Kitchen/Dining, Crown Moldings, Floor Plan - Open, Kitchen - Eat-In, Kitchen - Gourmet, Kitchen - Island, Primary Bath(s), Recessed Lighting, Skylight(s), Stall Shower, Tub Shower, Upgraded Countertops, Wainscotting, Window Treatments, Wood Floors
Hot Water 60+ Gallon Tank, Electric
Heating Central, Forced Air
Cooling Central A/C
Fireplaces Number 1
Fireplaces Type Brick, Mantel(s), Non-Functioning, Stone
Equipment Built-In Microwave, Built-In Range, Dishwasher, Dryer - Electric, Energy Efficient Appliances, Humidifier, Oven/Range - Gas, Refrigerator, Six Burner Stove, Washer, Water Heater
Furnishings No
Fireplace Y
Window Features Double Pane,Energy Efficient,Insulated
Appliance Built-In Microwave, Built-In Range, Dishwasher, Dryer - Electric, Energy Efficient Appliances, Humidifier, Oven/Range - Gas, Refrigerator, Six Burner Stove, Washer, Water Heater
Heat Source Natural Gas
Laundry Basement
Exterior
Exterior Feature Patio(s)
Water Access N
Accessibility None
Porch Patio(s)
Garage N
Building
Story 2
Sewer Public Sewer, Public Septic
Water Public
Architectural Style Straight Thru
Level or Stories 2
Additional Building Above Grade, Below Grade
Structure Type 9'+ Ceilings,Dry Wall,Vaulted Ceilings,Other
New Construction N
Schools
Elementary Schools Add B. Anderson
Middle Schools William C. Bryant School
High Schools Sayre Hs
School District The School District Of Philadelphia
Others
Pets Allowed N
Senior Community No
Tax ID 033096900
Ownership Fee Simple
SqFt Source Assessor
Acceptable Financing Cash, Conventional, FHA, FHA 203(b), VA
Horse Property N
Listing Terms Cash, Conventional, FHA, FHA 203(b), VA
Financing Cash,Conventional,FHA,FHA 203(b),VA
Special Listing Condition Standard
Read Less Info
Want to know what your home might be worth? Contact us for a FREE valuation!

Our team is ready to help you sell your home for the highest possible price ASAP

Bought with Perri Evanson • BHHS Fox & Roach-Media
GET MORE INFORMATION




