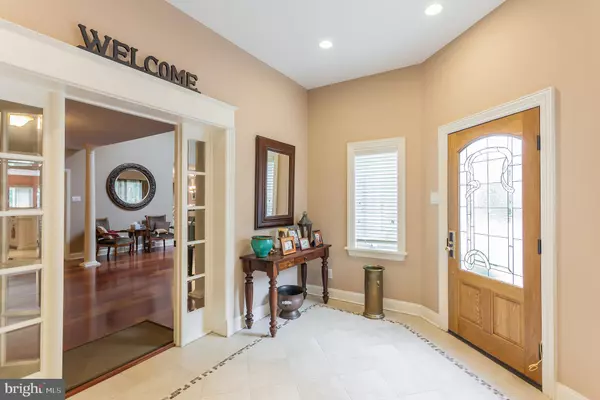For more information regarding the value of a property, please contact us for a free consultation.
Key Details
Sold Price $800,000
Property Type Single Family Home
Sub Type Detached
Listing Status Sold
Purchase Type For Sale
Square Footage 5,269 sqft
Price per Sqft $151
Subdivision None Available
MLS Listing ID PADE519006
Sold Date 09/25/20
Style Ranch/Rambler,Loft with Bedrooms
Bedrooms 4
Full Baths 4
HOA Y/N N
Abv Grd Liv Area 5,269
Originating Board BRIGHT
Year Built 1959
Annual Tax Amount $10,903
Tax Year 2019
Lot Size 1.287 Acres
Acres 1.29
Lot Dimensions 15.00 x 36.00
Property Description
With beautiful custom renovations, this 4 bedroom 4 full bath home is anything but cookie cutter. If you're looking for spectacular, you found it. Enter into a spacious entrance hall with large walk in closet: ample shelving for all your coats and accessories. Car collectors dream garage!!!!Three car garage with secondary entrance to home with extra large bays. Garage has radiant heated floors, fully insulated, and special lighting along with sizable attic walk up storage. Kitchen is large open concept with bar, table seating, grand island and writer s area. Cooking is easy with this commercial gas oven/range. Microwave, dishwasher, granite counter tops, ceramic tile flooring, beautiful full length window, and custom cabinets. Kitchen door leads to a outdoor kitchen/pavilion commercial stove with hood, bar, and large paver patio. There are 2 living rooms. One has open beautiful stone fireplace/vaulted ceilings, a great space for entertaining any visiting guests. The other is comfortably tucked away Theater Room and perfect for a night of TV-watching and snacking. New Brazilian cherry hardwood floors are what 1st floor has to offer. There are 2 master bedrooms. One on the first floor, and one exclusively on the 2nd. The master bedroom has a nursery and 2 walk in closets. Additional walk in attic storage, custom built in shelving, cozy fireplace and spacious marble bathroom. Master bathroom has private water closet, two vanities, soaking tub, shower and luxurious heated floors. Basement is finished with TV sit-in area, gym/laundry room, 2 additional rooms, and the best looking pub with it s own bar around. No need to go out when you have the drinks and the atmosphere within the comfort of your own home. This basement also has it s own full bath and separate entrance with convenient parking. Full house 20 KW generator. Ample parking with circular driveway for easy turn around. Nice flat lot. Wired for alarm system. My client loves living here because its so convenient to center city, Mainline, downtown Media, Restaurants, Train and surrounding areas. Easy commute to New York via 30th street station. *One year Home warranty included in the sale. Award winning RTM School District. Room sizes are estimated.
Location
State PA
County Delaware
Area Upper Providence Twp (10435)
Zoning RESIDENTIAL
Rooms
Other Rooms Living Room, Dining Room, Bedroom 2, Kitchen, Basement, Bedroom 1, Laundry, Loft, Other, Office, Primary Bathroom
Basement Full
Main Level Bedrooms 3
Interior
Hot Water Natural Gas
Heating Forced Air
Cooling Central A/C
Fireplaces Number 2
Fireplaces Type Stone
Equipment Commercial Range, Built-In Microwave, Disposal, Dishwasher
Fireplace Y
Appliance Commercial Range, Built-In Microwave, Disposal, Dishwasher
Heat Source Natural Gas
Laundry Basement
Exterior
Parking Features Additional Storage Area, Garage Door Opener, Inside Access, Oversized, Other
Garage Spaces 8.0
Water Access N
Accessibility Level Entry - Main
Attached Garage 3
Total Parking Spaces 8
Garage Y
Building
Story 1.5
Sewer Public Sewer
Water Public
Architectural Style Ranch/Rambler, Loft with Bedrooms
Level or Stories 1.5
Additional Building Above Grade
New Construction N
Schools
Middle Schools Springton Lake
High Schools Penncrest
School District Rose Tree Media
Others
Pets Allowed Y
Senior Community No
Tax ID 35-00-01322-00
Ownership Fee Simple
SqFt Source Assessor
Acceptable Financing Conventional, Cash
Horse Property N
Listing Terms Conventional, Cash
Financing Conventional,Cash
Special Listing Condition Standard
Pets Allowed No Pet Restrictions
Read Less Info
Want to know what your home might be worth? Contact us for a FREE valuation!

Our team is ready to help you sell your home for the highest possible price ASAP

Bought with Alec P Schwartz • Coldwell Banker Realty
GET MORE INFORMATION




