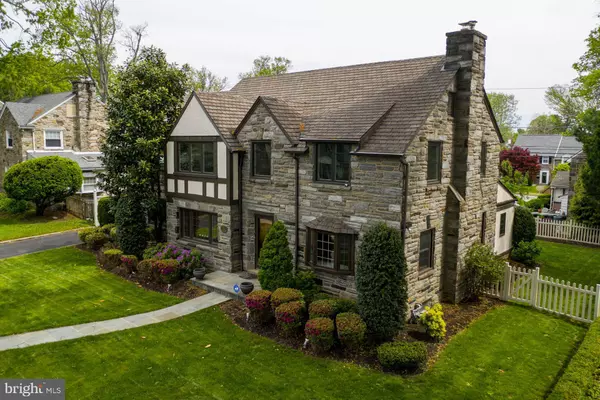For more information regarding the value of a property, please contact us for a free consultation.
Key Details
Sold Price $375,100
Property Type Single Family Home
Sub Type Detached
Listing Status Sold
Purchase Type For Sale
Square Footage 2,963 sqft
Price per Sqft $126
Subdivision None Available
MLS Listing ID PADE518908
Sold Date 07/31/20
Style Tudor
Bedrooms 5
Full Baths 3
Half Baths 1
HOA Y/N N
Abv Grd Liv Area 2,963
Originating Board BRIGHT
Year Built 1940
Annual Tax Amount $12,977
Tax Year 2019
Lot Size 7,667 Sqft
Acres 0.18
Lot Dimensions 78.00 x 100.00
Property Description
Welcome to the home at 1203 Ormond Ave in the beautiful area of Drexel Hill. The curb appeal alone will stop you in your tracks, and you will find yourself wanting to step inside to see what else this beauty has to offer. Enter in the front door and your eyes will immediately be drawn to the gorgeous wood floors that flow throughout the entire home. Standing in the foyer, you will have the option of how you would like to travel through this 5 bedroom 3 1/2 bathroom Tudor home. Walking to the left, you will find yourself in a dream kitchen that is large enough to accommodate your favorite dining room table. A chef's delight with a large gas stovetop, dual ovens, double door refrigerator/freezer, and a plethora of cabinetry where you can store all of your kitchen gadgets and pantry items. Don't forget the sea of granite countertops and extra-large peninsula with room enough for several stools. Continue through the kitchen to your extra living space. Use this as a formal dining room, a game room, a den, or a children's home school or an office. The spacious rooms and entertainment spaces are endless in this home. Back in the kitchen and to the right of the sink is a door that leads you into the laundry room/mudroom with space for a full-size washer and dryer, and an exit door to your deck and 2-car carport. Back inside go straight through the foyer and into your formal living room with gas fireplace and room enough for the whole family. A beautiful bay window at the front of the home and two side windows allow for lots of natural light to shine through. Continue through the French door at the back of the room to a bright space that can be used as a reading nook or small office. Another exterior door allows you access to your rear and side fully fenced in yard. Before heading up the stairs to the 2nd floor, the main floor hallway leads you to a half bathroom and access to your finished basement. Down the steps to the lower level, you will find another great space in this home. Your 4th bedroom, full bathroom with shower, media room with built-in bar, and a room for storage and utilities. Believe it or not, we are still not finished with your tour. Travel upstairs to find a large hall linen closet and access to your attic space, 3 large bedrooms with closets, and your third full bathroom with tub. At the end of the hallway is your extra-large master suite with a walk-in closet. This home has it all and is in great condition. Upgrades recently added include an electric car ready charging station (charger excluded), Cat6 Ethernet cabling in each room of the house, and smart home blinds for 13 front-facing windows This seller is motivated so have your agent submit your offer. Video and in-person showings by request and for serious, pre-approved buyers only.
Location
State PA
County Delaware
Area Upper Darby Twp (10416)
Zoning RES
Rooms
Basement Fully Finished
Interior
Heating Radiant
Cooling Central A/C
Flooring Hardwood
Fireplaces Number 1
Fireplaces Type Gas/Propane
Fireplace Y
Heat Source Natural Gas
Laundry Main Floor
Exterior
Garage Spaces 5.0
Carport Spaces 2
Fence Partially
Water Access N
Accessibility None
Total Parking Spaces 5
Garage N
Building
Lot Description Front Yard, Landscaping, Rear Yard, SideYard(s)
Story 2
Sewer Public Sewer
Water Public
Architectural Style Tudor
Level or Stories 2
Additional Building Above Grade, Below Grade
New Construction N
Schools
Elementary Schools Hillcrest
Middle Schools Drexel Hill
High Schools Upper Darby Senior
School District Upper Darby
Others
Senior Community No
Tax ID 16-10-01428-00
Ownership Fee Simple
SqFt Source Assessor
Acceptable Financing Cash, Conventional, FHA, VA
Listing Terms Cash, Conventional, FHA, VA
Financing Cash,Conventional,FHA,VA
Special Listing Condition Standard
Read Less Info
Want to know what your home might be worth? Contact us for a FREE valuation!

Our team is ready to help you sell your home for the highest possible price ASAP

Bought with Noah S Ostroff • KW Philly
GET MORE INFORMATION




