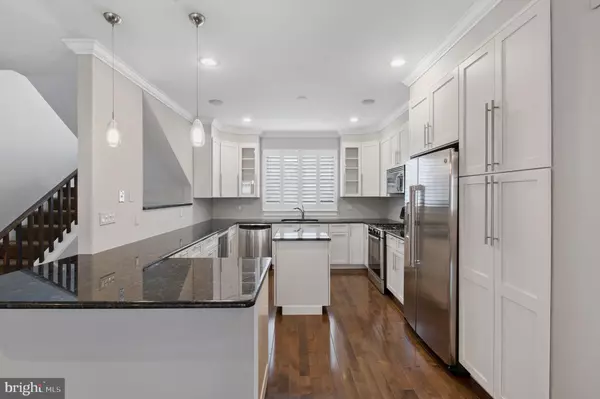For more information regarding the value of a property, please contact us for a free consultation.
Key Details
Sold Price $550,000
Property Type Townhouse
Sub Type Interior Row/Townhouse
Listing Status Sold
Purchase Type For Sale
Square Footage 2,960 sqft
Price per Sqft $185
Subdivision Pennsport
MLS Listing ID PAPH867696
Sold Date 03/04/20
Style Straight Thru
Bedrooms 3
Full Baths 2
Half Baths 1
HOA Fees $41/ann
HOA Y/N Y
Abv Grd Liv Area 2,960
Originating Board BRIGHT
Year Built 2006
Annual Tax Amount $6,447
Tax Year 2020
Lot Dimensions 20.00 x 54.00
Property Description
Located in the heart of Pennsport, this spacious 20 foot wide home features 3 bedrooms plus a den/office, 2.5 bathrooms, garage parking and a roof deck! Enter this home from the front door or garage into a wide open area perfect to serve as a mudroom with coat closet and plenty of space for a bench and additional storage. Just down the hall you will find a half bath and a bonus room with French doors to a room for your office, den, or playroom that also leads to your private garden patio. The second floor is an amazing open concept living, dining, kitchen area, truly the perfect entertaining space, flooded with natural light, hardwood floors, recessed lighting and a Sonos sound system throughout. The huge kitchen boasts tons of granite counter top space including bar seating, stainless steel appliances, a double sink, an island, and a pantry. The living room features a gas fireplace, perfect for a cozy movie night! Continue up to the 3rd floor and you will find two nice sized bedrooms with great closets, a hall bath and the laundry closet. The 4th floor is the spacious master bedroom with an outdoor deck space that leads up to a roof deck with skyline views. The en-suite master bathroom features ceramic tile floors, Jacuzzi tub, separate shower with marble and a double vanity with granite counters. This neighborhood is family friendly and just steps away from Dickinson Square Park, Herron Playground, the Delaware riverfront and Philly favorites like Federal Donuts and the Mummers Museum. This home's convenient location is close to Target, Acme, Lowe's and Ikea and minutes from I-95, making your commute easier than ever.
Location
State PA
County Philadelphia
Area 19147 (19147)
Zoning I2
Direction North
Interior
Interior Features Floor Plan - Open, Pantry, Wood Floors, Wine Storage, Carpet, Kitchen - Island, Primary Bath(s), Recessed Lighting, WhirlPool/HotTub, Dining Area
Heating Forced Air, Programmable Thermostat
Cooling Central A/C
Flooring Hardwood, Carpet, Ceramic Tile
Fireplaces Number 1
Equipment Dishwasher, Disposal, Dryer, Microwave, Washer, Stainless Steel Appliances, Stove, Refrigerator
Fireplace Y
Window Features Bay/Bow
Appliance Dishwasher, Disposal, Dryer, Microwave, Washer, Stainless Steel Appliances, Stove, Refrigerator
Heat Source Natural Gas
Laundry Upper Floor
Exterior
Parking Features Garage Door Opener, Garage - Front Entry
Garage Spaces 1.0
Amenities Available None
Water Access N
Roof Type Flat
Accessibility None
Attached Garage 1
Total Parking Spaces 1
Garage Y
Building
Story 3+
Sewer Public Sewer
Water Public
Architectural Style Straight Thru
Level or Stories 3+
Additional Building Above Grade, Below Grade
Structure Type 9'+ Ceilings
New Construction N
Schools
School District The School District Of Philadelphia
Others
HOA Fee Include Common Area Maintenance,Snow Removal,Insurance
Senior Community No
Tax ID 011028570
Ownership Fee Simple
Special Listing Condition Standard
Read Less Info
Want to know what your home might be worth? Contact us for a FREE valuation!

Our team is ready to help you sell your home for the highest possible price ASAP

Bought with Karoline M Kelsen • Keller Williams Philadelphia
GET MORE INFORMATION




