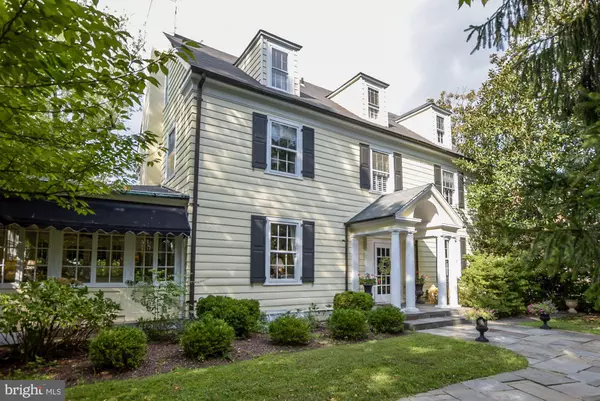For more information regarding the value of a property, please contact us for a free consultation.
Key Details
Sold Price $2,255,000
Property Type Single Family Home
Sub Type Detached
Listing Status Sold
Purchase Type For Sale
Square Footage 5,800 sqft
Price per Sqft $388
Subdivision Chevy Chase
MLS Listing ID MDMC676900
Sold Date 02/07/20
Style Colonial
Bedrooms 6
Full Baths 4
Half Baths 1
HOA Y/N N
Abv Grd Liv Area 4,800
Originating Board BRIGHT
Year Built 1923
Annual Tax Amount $21,873
Tax Year 2019
Lot Size 0.414 Acres
Acres 0.41
Property Description
This outstanding classic residence provides a lovely, grand oasis in the heart of Chevy Chase, with extensive grounds, gardens and pool, within easy walking distance of downtown Bethesda. Its spacious floor plan provides over 5800 square feet of elegantly finished space. A grand reception hall entrance welcomes guests and opens to embassy-sized Living and Dining Rooms. A Sunroom running the depth of the house offers windows overlooking the garden and opens to the spacious terrace. The large Chef's Kitchen provides Viking refrigerator and six-burner stove, plenty of cabinetry, and opens to the Breakfast Room. A lovely open staircase with large landing leads to the upper levels of the residence. The first upper level offers a lovely paneled Study and a light-filled hallway separating the four spacious Bedrooms, including a spacious Master Bedroom with MBA. A second Master Suite is located on the third floor of the home. This floor was created by the current owners, who lifted the ceiling and designed lovely new space - and can be used as an Office, Family Room or Guest Suite - including a foyer, a new Bathroom with large shower and double sinks, a sitting area with fireplace, and two large walk-in California closets. The interior of this residence offers tasteful built-ins, custom fixtures, beautiful hardwood floors, soaring 10 and 11 foot ceilings and rich mill work trim. The oversized 18,000 square foot property provides exceptionally lovely space for outdoor enjoyment, including a large flagstone terrace, mature gardens, a large pool and detached garage. The residence enjoys a private setting with easy parking along Hillcrest Place and is positioned next to the Chevy Chase Club. The driveway for the two-car detached garage is entered from the side street; Hillcrest Place provides easy access to the front of the house, as well as extra parking. The current owners completed an extensive renovation including the addition of two-zone air conditioning, new electric systems, new windows, kitchen and bathroom renovations and the creation of the smashing third level from unfinished space. Newly priced at $2,250,000, the home presents an opportunity for the buyer to realize a great value, and to live in one of Chevy Chase's finest homes. Nowhere else is a home of this quality and size offered in the area at the current price. Previously listed for $3 Million, this is a splendid one-of-a-kind residence, not to be missed!
Location
State MD
County Montgomery
Zoning R60
Direction South
Rooms
Other Rooms Living Room, Dining Room, Primary Bedroom, Sitting Room, Bedroom 2, Bedroom 3, Bedroom 4, Kitchen, Family Room, Library, Foyer, Breakfast Room, Sun/Florida Room, In-Law/auPair/Suite, Laundry, Storage Room, Bathroom 1, Bathroom 2, Primary Bathroom, Additional Bedroom
Basement Heated, Improved, Windows, Daylight, Partial, Rear Entrance, Outside Entrance, Walkout Level
Interior
Interior Features Breakfast Area, Built-Ins, Carpet, Crown Moldings, Curved Staircase, Floor Plan - Traditional, Formal/Separate Dining Room, Kitchen - Eat-In, Kitchen - Gourmet, Pantry, Upgraded Countertops, Walk-in Closet(s), Recessed Lighting, Wood Floors, Window Treatments, Kitchen - Country, Kitchen - Table Space, Primary Bath(s)
Heating Zoned, Radiator, Baseboard - Electric
Cooling Central A/C, Zoned
Flooring Hardwood, Ceramic Tile, Carpet
Fireplaces Number 2
Fireplaces Type Gas/Propane, Mantel(s), Wood
Equipment Dishwasher, Disposal, Dryer, Exhaust Fan, Microwave, Oven - Wall, Refrigerator, Six Burner Stove, Stove, Washer
Furnishings No
Fireplace Y
Window Features Palladian
Appliance Dishwasher, Disposal, Dryer, Exhaust Fan, Microwave, Oven - Wall, Refrigerator, Six Burner Stove, Stove, Washer
Heat Source Natural Gas
Laundry Basement, Upper Floor
Exterior
Exterior Feature Patio(s), Porch(es), Terrace
Parking Features Garage Door Opener
Garage Spaces 2.0
Fence Privacy, Rear, Wood
Pool In Ground
Water Access N
View Garden/Lawn, Golf Course, Scenic Vista, Street
Accessibility 36\"+ wide Halls, Entry Slope <1'
Porch Patio(s), Porch(es), Terrace
Total Parking Spaces 2
Garage Y
Building
Lot Description Premium, Corner, Backs to Trees, Landscaping, Level, Private, Rear Yard
Story 3+
Sewer Public Sewer
Water Public
Architectural Style Colonial
Level or Stories 3+
Additional Building Above Grade, Below Grade
Structure Type 9'+ Ceilings,High,Cathedral Ceilings
New Construction N
Schools
Elementary Schools Chevy Chase
Middle Schools Westland
High Schools Bethesda-Chevy Chase
School District Montgomery County Public Schools
Others
Senior Community No
Tax ID 160700463771
Ownership Fee Simple
SqFt Source Assessor
Security Features Electric Alarm
Horse Property N
Special Listing Condition Standard
Read Less Info
Want to know what your home might be worth? Contact us for a FREE valuation!

Our team is ready to help you sell your home for the highest possible price ASAP

Bought with John R Gregory • Washington Fine Properties, LLC
GET MORE INFORMATION




