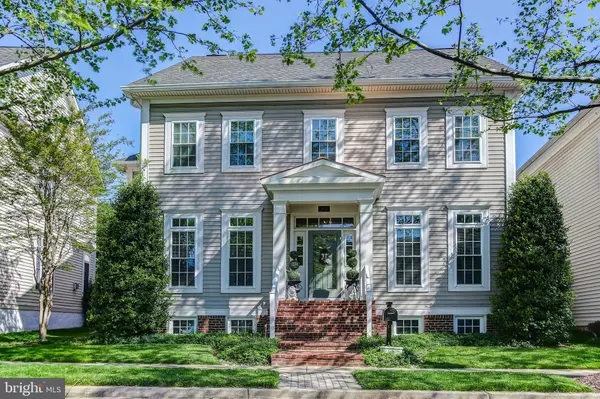For more information regarding the value of a property, please contact us for a free consultation.
Key Details
Sold Price $912,000
Property Type Single Family Home
Sub Type Detached
Listing Status Sold
Purchase Type For Sale
Square Footage 5,083 sqft
Price per Sqft $179
Subdivision King Farm
MLS Listing ID MDMC706958
Sold Date 06/26/20
Style Colonial
Bedrooms 5
Full Baths 4
Half Baths 1
HOA Fees $119/mo
HOA Y/N Y
Abv Grd Liv Area 3,733
Originating Board BRIGHT
Year Built 2001
Annual Tax Amount $12,884
Tax Year 2019
Lot Size 5,105 Sqft
Acres 0.12
Property Description
A Neighborhood Gem. This open floor plan is highlighted with a dramatic oversized kitchen designed for entertainment. The kitchen includes a center island with a cooktop and a large eating area. The main level includes the family room with a wall of windows, gas fireplace with mantel, and built-ins. It also includes butlers' pantry, laundry, mudroom, and office/den. Hardwood flooring and nine-foot ceilings throughout. The second-floor bedroom level includes four large bedrooms. The master suite comes with a sitting room, three large walk-in closets, and a beautiful master bathroom. There are two additional full baths on this level. Fully finished lower level includes a recreational room, craft room, or possible fifth bedroom. Over 3,700 sq feet of above grade finished space on the first two floors. Plus 1,300 square feet finished on the lower level. Virtual Tour has a Floor Plan Over Lay. Showings require an Appointment t and COVID protocols
Location
State MD
County Montgomery
Zoning CPD1
Rooms
Basement Fully Finished, Interior Access, Sump Pump, Windows
Interior
Interior Features Breakfast Area, Built-Ins, Butlers Pantry, Ceiling Fan(s), Carpet, Chair Railings, Crown Moldings, Family Room Off Kitchen, Floor Plan - Traditional, Formal/Separate Dining Room, Kitchen - Eat-In, Kitchen - Island, Primary Bath(s), Recessed Lighting, Pantry, Soaking Tub, Walk-in Closet(s), Wet/Dry Bar, Wood Floors
Hot Water Natural Gas
Heating Forced Air
Cooling Central A/C, Zoned
Flooring Hardwood, Carpet
Fireplaces Number 1
Fireplaces Type Mantel(s)
Equipment Cooktop, Dishwasher, Disposal, Dryer, Exhaust Fan, Icemaker, Oven - Double, Refrigerator, Washer
Fireplace Y
Appliance Cooktop, Dishwasher, Disposal, Dryer, Exhaust Fan, Icemaker, Oven - Double, Refrigerator, Washer
Heat Source Natural Gas
Laundry Main Floor
Exterior
Exterior Feature Enclosed
Parking Features Garage - Rear Entry, Inside Access
Garage Spaces 2.0
Utilities Available Under Ground
Amenities Available Community Center, Exercise Room, Pool - Outdoor
Water Access N
View Garden/Lawn
Roof Type Composite
Accessibility Other
Porch Enclosed
Road Frontage City/County
Attached Garage 2
Total Parking Spaces 2
Garage Y
Building
Story 3
Sewer Public Sewer
Water Public
Architectural Style Colonial
Level or Stories 3
Additional Building Above Grade, Below Grade
Structure Type 9'+ Ceilings
New Construction N
Schools
Elementary Schools College Gardens
Middle Schools Julius West
High Schools Richard Montgomery
School District Montgomery County Public Schools
Others
Senior Community No
Tax ID 160403213378
Ownership Fee Simple
SqFt Source Assessor
Horse Property N
Special Listing Condition Standard
Read Less Info
Want to know what your home might be worth? Contact us for a FREE valuation!

Our team is ready to help you sell your home for the highest possible price ASAP

Bought with Ruby A Styslinger • Redfin Corp
GET MORE INFORMATION




