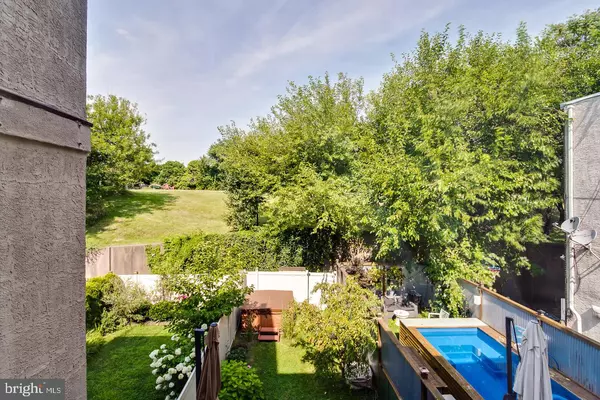For more information regarding the value of a property, please contact us for a free consultation.
Key Details
Sold Price $695,000
Property Type Townhouse
Sub Type Interior Row/Townhouse
Listing Status Sold
Purchase Type For Sale
Square Footage 2,475 sqft
Price per Sqft $280
Subdivision Queen Village
MLS Listing ID PAPH829588
Sold Date 03/31/20
Style Straight Thru
Bedrooms 4
Full Baths 2
Half Baths 1
HOA Y/N N
Abv Grd Liv Area 2,475
Originating Board BRIGHT
Year Built 2009
Annual Tax Amount $11,421
Tax Year 2020
Lot Size 1,271 Sqft
Acres 0.03
Lot Dimensions 16.32 x 81.76
Property Description
In Meredith school catchment with peaceful outdoor living located on one of the most desirable streets in Queen Village. Make 810 Swanson your next home and you will never want to move again... You are steps from everything, yet tucked away in your own piece of heaven. Walk into the open concept Living area boasting hardwood flooring though out, Living room with an enormous window that floods the house in light, 1st floor Powder room, a spacious Dining area that flows into the Kitchen which showcases a modern, custom cabinetry with stainless steel appliances, granite counter tops, wine cooler, sink island, gas range, built in microwave, and under mount lighting. Then through the double glass doors is an entertainers paradise- private and spacious. Throw endless parties on the maintenance free deck that is accented by a wooden pergola and unfolds to a suburban size yard complete with a HOT TUB! Up to the 2nd floor where you will find your laundry, spacious bedrooms with a contemporary and over sized bathroom, 3rd floor is the master suite... this is truly your own oasis. The flex space can be used in any way you want. The Master bedroom has all glass-sliding doors that take you onto the balcony with breath taking views of the garden, Master bath offers you the luxury of double sinks, full body spray shower system with a seamless shower door, porcelain tile - shower is marble, two gigantic closets both with custom build outs, THEN a walk in closet, custom built out - as well, followed by a bonus room that can be used easily as an office, nursery, exercise/meditation room or whatever you wish. Lower level offers the owner complete flexibility additionally. The full finished basement has the space for a media room, play area and endless storage with the bonus of a bedroom complete with egress window. With every location ALMOST at your front door, you can be in Spruce Harbor Park, Pete's Sake, South Street and Penn's Landing in minutes. ALSO a perfect location for commuters, one can be on I95, 676 or Columbus Blvd in a few minutes. Queen Village lot is a block away for $110 monthly.
Location
State PA
County Philadelphia
Area 19147 (19147)
Zoning RSA5
Rooms
Other Rooms Living Room, Dining Room, Primary Bedroom, Kitchen, Den, Basement, Laundry, Primary Bathroom, Half Bath, Additional Bedroom
Basement Fully Finished
Interior
Heating Forced Air
Cooling Central A/C
Heat Source Natural Gas
Exterior
Water Access N
Accessibility None
Garage N
Building
Story 3+
Sewer Public Sewer
Water Public
Architectural Style Straight Thru
Level or Stories 3+
Additional Building Above Grade, Below Grade
New Construction N
Schools
School District The School District Of Philadelphia
Others
Senior Community No
Tax ID 022108747
Ownership Fee Simple
SqFt Source Assessor
Special Listing Condition Standard
Read Less Info
Want to know what your home might be worth? Contact us for a FREE valuation!

Our team is ready to help you sell your home for the highest possible price ASAP

Bought with David Snyder • KW Philly
GET MORE INFORMATION




