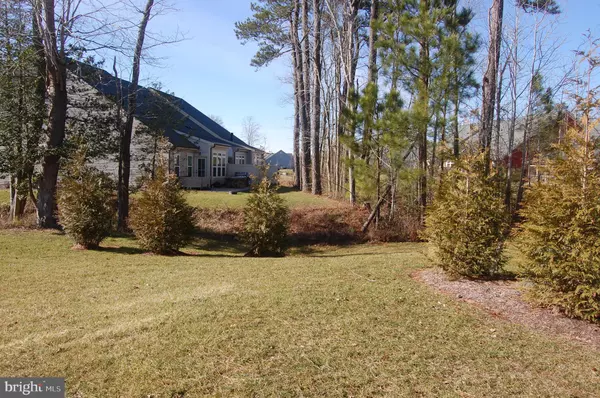For more information regarding the value of a property, please contact us for a free consultation.
Key Details
Sold Price $365,000
Property Type Condo
Sub Type Condo/Co-op
Listing Status Sold
Purchase Type For Sale
Square Footage 2,136 sqft
Price per Sqft $170
Subdivision Forest Landing
MLS Listing ID DESU154182
Sold Date 10/19/20
Style Coastal
Bedrooms 3
Full Baths 2
Half Baths 1
Condo Fees $20/mo
HOA Fees $272/mo
HOA Y/N Y
Abv Grd Liv Area 2,136
Originating Board BRIGHT
Year Built 2017
Annual Tax Amount $1,008
Tax Year 2020
Lot Size 110.840 Acres
Acres 110.84
Lot Dimensions 0.00 x 0.00
Property Description
This Ashford Villa features Granite Counters, Stainless Steel appliances, 42" kitchen cabinets and luxury vinyl planking floors through out first floor are just some of the features of this practically new twin home in Forest Landing. Home features 1st floor main bedroom with walk in closet and en suite bath with ceramic tile as well as soaking tub and separate shower. Main floor also features 1/2 bath, beautiful family room with soaring ceiling and gas fireplace and extended morning room. Second floor has 2 additional bedrooms and bath with loft overlooking main living area. There is additional attic storage as well. Community is close to beach with great amenities including pool,clubhouse with tennis/pickle ball courts.
Location
State DE
County Sussex
Area Baltimore Hundred (31001)
Zoning GR 465
Rooms
Main Level Bedrooms 1
Interior
Interior Features Attic, Carpet, Ceiling Fan(s), Crown Moldings, Dining Area, Entry Level Bedroom, Floor Plan - Open, Primary Bath(s), Pantry, Recessed Lighting, Soaking Tub, Stall Shower, Tub Shower, Upgraded Countertops, Walk-in Closet(s)
Hot Water Electric
Heating Heat Pump - Electric BackUp
Cooling Central A/C, Zoned
Flooring Ceramic Tile, Carpet, Other
Fireplaces Number 1
Fireplaces Type Gas/Propane
Equipment Built-In Microwave, Dishwasher, Disposal, Dryer - Electric, Exhaust Fan, Icemaker, Oven - Single, Range Hood, Refrigerator, Stainless Steel Appliances, Washer, Water Heater
Furnishings No
Fireplace Y
Appliance Built-In Microwave, Dishwasher, Disposal, Dryer - Electric, Exhaust Fan, Icemaker, Oven - Single, Range Hood, Refrigerator, Stainless Steel Appliances, Washer, Water Heater
Heat Source Electric
Laundry Has Laundry, Main Floor
Exterior
Parking Features Garage - Front Entry, Inside Access
Garage Spaces 2.0
Utilities Available Cable TV, Phone Available
Amenities Available Club House, Common Grounds, Community Center, Exercise Room, Fitness Center, Pool - Outdoor, Tennis Courts
Water Access N
View Garden/Lawn, Trees/Woods
Roof Type Architectural Shingle
Accessibility None
Attached Garage 2
Total Parking Spaces 2
Garage Y
Building
Story 2
Foundation Other
Sewer Public Sewer
Water Public
Architectural Style Coastal
Level or Stories 2
Additional Building Above Grade, Below Grade
New Construction N
Schools
School District Indian River
Others
Pets Allowed N
HOA Fee Include Common Area Maintenance,Health Club,Insurance,Lawn Maintenance,Management,Snow Removal,Trash,Pool(s)
Senior Community No
Tax ID 134-16.00-40.00-178
Ownership Fee Simple
SqFt Source Assessor
Security Features Carbon Monoxide Detector(s),Fire Detection System,Security System
Acceptable Financing Cash, Conventional
Listing Terms Cash, Conventional
Financing Cash,Conventional
Special Listing Condition Standard
Read Less Info
Want to know what your home might be worth? Contact us for a FREE valuation!

Our team is ready to help you sell your home for the highest possible price ASAP

Bought with DOUGLAS THOMPSON • TANSEY WARNER
GET MORE INFORMATION




