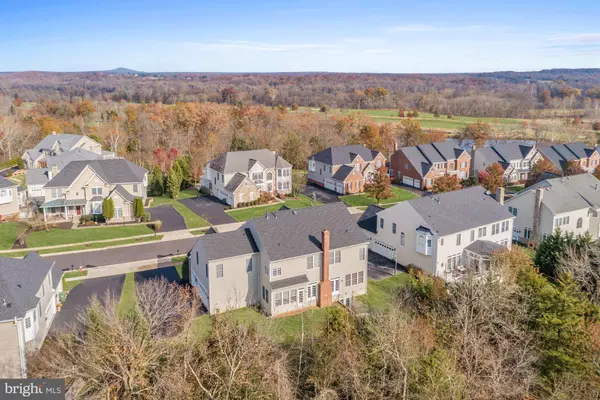For more information regarding the value of a property, please contact us for a free consultation.
Key Details
Sold Price $954,000
Property Type Single Family Home
Sub Type Detached
Listing Status Sold
Purchase Type For Sale
Square Footage 5,724 sqft
Price per Sqft $166
Subdivision Lansdowne On The Potomac
MLS Listing ID VALO398860
Sold Date 01/10/20
Style Colonial,Traditional
Bedrooms 5
Full Baths 4
Half Baths 1
HOA Fees $185/mo
HOA Y/N Y
Abv Grd Liv Area 4,704
Originating Board BRIGHT
Year Built 2002
Annual Tax Amount $8,315
Tax Year 2019
Lot Size 0.490 Acres
Acres 0.49
Property Description
CAN'T BEAT THIS LOCATION! Beautiful 5 bedroom 4.5 bath home on one of the most sought after Cul-de-sacs in desirable Lansdowne on the Potomac community. Home sits on a premium .5 acre lot backing to lush wooded conservation area. Bright, open floor plan with wall of newly replaced French doors and windows overlooking private, flat back yard perfect for a deck / patio buildout - with or without a pool. Within walking distance to local public middle school & high school, the Potomac Club, The Golf Club at Lansdowne, the Potomac River, the Lansdowne Town Center and much more. *NEW ROOF, 2 NEW HVAC units, FRESH PAINT, NEWLY RESURFACED DRIVEWAY* Impeccably maintained & move-in-ready. 3 car garage, in-ground sprinkler system. There are 17 houses on Indian Fields Court, and the last 3 houses closed for $1.025m, $970k, and $1.276m. Don't miss this amazing opportunity!
Location
State VA
County Loudoun
Zoning 19
Rooms
Other Rooms Living Room, Dining Room, Primary Bedroom, Sitting Room, Bedroom 2, Bedroom 3, Bedroom 4, Kitchen, Family Room, Foyer, Breakfast Room, Laundry, Office, Recreation Room, Media Room, Bathroom 1, Bathroom 2, Bathroom 3, Bonus Room, Primary Bathroom, Half Bath
Basement Full, Connecting Stairway, Fully Finished, Heated, Outside Entrance, Sump Pump, Walkout Stairs, Windows
Interior
Interior Features Breakfast Area, Built-Ins, Ceiling Fan(s), Chair Railings, Crown Moldings, Double/Dual Staircase, Family Room Off Kitchen, Floor Plan - Traditional, Sprinkler System, Walk-in Closet(s), Window Treatments, Wood Floors
Hot Water Natural Gas
Heating Humidifier, Programmable Thermostat, Forced Air
Cooling Central A/C, Zoned
Flooring Ceramic Tile, Hardwood, Partially Carpeted
Fireplaces Number 1
Fireplaces Type Brick, Mantel(s)
Equipment Built-In Microwave, Cooktop, Dishwasher, Disposal, Humidifier, Oven - Double, Refrigerator, Water Heater
Furnishings No
Fireplace Y
Window Features Insulated
Appliance Built-In Microwave, Cooktop, Dishwasher, Disposal, Humidifier, Oven - Double, Refrigerator, Water Heater
Heat Source Natural Gas
Laundry Hookup
Exterior
Parking Features Garage - Side Entry
Garage Spaces 3.0
Utilities Available Cable TV, Natural Gas Available, Water Available, Fiber Optics Available, Phone Available, Sewer Available, Electric Available
Amenities Available Basketball Courts, Bike Trail, Club House, Common Grounds, Community Center, Exercise Room, Fax/Copying, Fitness Center, Game Room, Golf Course Membership Available, Jog/Walk Path, Meeting Room, Party Room, Pool - Indoor, Pool - Outdoor, Swimming Pool, Tennis Courts, Tot Lots/Playground, Volleyball Courts
Water Access N
Roof Type Asphalt
Accessibility None
Attached Garage 3
Total Parking Spaces 3
Garage Y
Building
Story 3+
Foundation Slab
Sewer Public Sewer
Water Public
Architectural Style Colonial, Traditional
Level or Stories 3+
Additional Building Above Grade, Below Grade
Structure Type Dry Wall,9'+ Ceilings
New Construction N
Schools
Elementary Schools Steuart W. Weller
Middle Schools Belmont Ridge
High Schools Riverside
School District Loudoun County Public Schools
Others
Pets Allowed Y
HOA Fee Include Common Area Maintenance,Health Club,High Speed Internet,Management,Pool(s),Recreation Facility,Reserve Funds,Trash,Cable TV
Senior Community No
Tax ID 081289524000
Ownership Fee Simple
SqFt Source Assessor
Security Features Smoke Detector
Acceptable Financing Cash, Conventional, VA
Horse Property N
Listing Terms Cash, Conventional, VA
Financing Cash,Conventional,VA
Special Listing Condition Standard
Pets Allowed No Pet Restrictions
Read Less Info
Want to know what your home might be worth? Contact us for a FREE valuation!

Our team is ready to help you sell your home for the highest possible price ASAP

Bought with Carolyn J Gierer • Weichert, REALTORS
GET MORE INFORMATION




