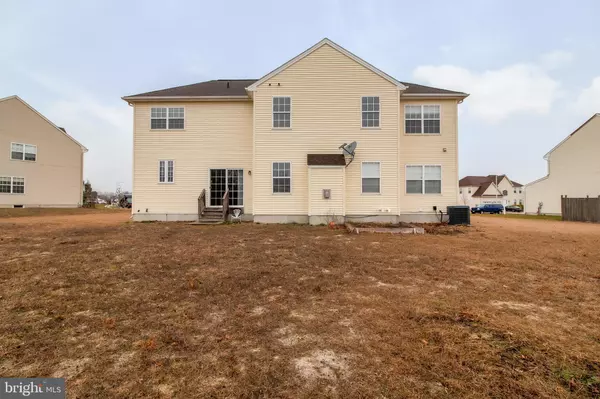For more information regarding the value of a property, please contact us for a free consultation.
Key Details
Sold Price $262,000
Property Type Single Family Home
Sub Type Detached
Listing Status Sold
Purchase Type For Sale
Square Footage 3,109 sqft
Price per Sqft $84
Subdivision None Available
MLS Listing ID NJCB124906
Sold Date 07/14/20
Style Colonial
Bedrooms 4
Full Baths 3
Half Baths 1
HOA Y/N N
Abv Grd Liv Area 3,109
Originating Board BRIGHT
Year Built 2006
Annual Tax Amount $9,329
Tax Year 2019
Lot Dimensions 95.00 x 127.00
Property Description
Welcome to this elegant home located in a quiet street surrounding. This home has so much to offer and more! As you approach the home take note in the beautifully stoned wall frontage offering a 2 car garage and landscaping. As you enter into the home, you will be delighted with a over sized foyer, hardwood flooring throughout, cathedral ceilings and a bonus office room. The formal living, dining room and eat in kitchen offer a open floor concept. In the kitchen you will find beautiful custom cabinets, Quartz counters, stainless steel appliances and an island offering extra counter space- great for entertaining! Adjacent to the kitchen you will find the family room and fire place which offers high cathedral ceilings. Once upstairs you can overlook the living room/kitchen area from the over sized hallway. There are 3 large bedrooms and 1 HUGE master bedroom upstairs with over sized closet space and two full baths. In the master bedroom you will find walk in closets and a special area to create a nook/ bar or whatever you desire. The basement is COMPLETELY finished offering a bar, theater and pool table area! THAT'S not all! You will also find a bonus room with closet and a full bathroom! Don't miss your chance to view this incredible home!!
Location
State NJ
County Cumberland
Area Millville City (20610)
Zoning RES
Rooms
Basement Fully Finished
Interior
Interior Features Bar, Ceiling Fan(s), Combination Kitchen/Dining, Combination Dining/Living, Combination Kitchen/Living, Crown Moldings, Curved Staircase, Dining Area, Floor Plan - Open, Walk-in Closet(s), Tub Shower, Soaking Tub, Primary Bath(s)
Hot Water Natural Gas
Heating Central
Cooling Central A/C
Flooring Hardwood
Fireplaces Number 1
Fireplace Y
Heat Source Natural Gas
Exterior
Parking Features Garage - Side Entry, Garage Door Opener, Oversized
Garage Spaces 2.0
Water Access N
Roof Type Architectural Shingle
Accessibility 2+ Access Exits
Attached Garage 2
Total Parking Spaces 2
Garage Y
Building
Story 2
Sewer Public Septic, Public Sewer
Water Public
Architectural Style Colonial
Level or Stories 2
Additional Building Above Grade, Below Grade
New Construction N
Schools
School District Millville Board Of Education
Others
Senior Community No
Tax ID 10-00562 01-00007
Ownership Fee Simple
SqFt Source Assessor
Acceptable Financing FHA, FHA 203(b), Conventional, Cash, VA
Listing Terms FHA, FHA 203(b), Conventional, Cash, VA
Financing FHA,FHA 203(b),Conventional,Cash,VA
Special Listing Condition Standard
Read Less Info
Want to know what your home might be worth? Contact us for a FREE valuation!

Our team is ready to help you sell your home for the highest possible price ASAP

Bought with Non Member • Non Subscribing Office
GET MORE INFORMATION




