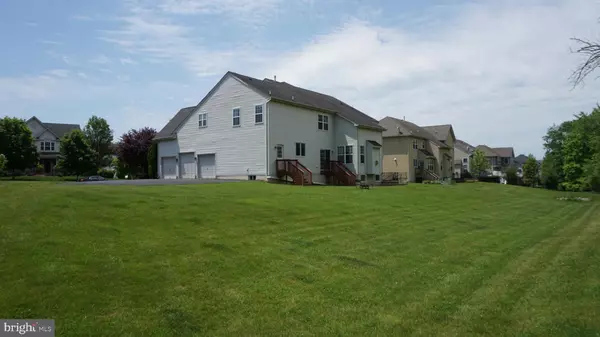For more information regarding the value of a property, please contact us for a free consultation.
Key Details
Sold Price $659,900
Property Type Single Family Home
Sub Type Detached
Listing Status Sold
Purchase Type For Sale
Square Footage 4,601 sqft
Price per Sqft $143
Subdivision Devonshire Estate
MLS Listing ID PABU495210
Sold Date 08/14/20
Style Colonial
Bedrooms 4
Full Baths 2
Half Baths 1
HOA Y/N N
Abv Grd Liv Area 4,601
Originating Board BRIGHT
Year Built 2005
Annual Tax Amount $9,769
Tax Year 2020
Lot Size 0.528 Acres
Acres 0.53
Lot Dimensions 86.00 x 160.00
Property Description
Location, location, location!!! On a premium over-sized lot backing to woods this fabulous Bradford Grand model home is in a perfect location with privacy in a community setting. Before even entering the home you will be impressed with the attached 3 car garage and welcoming landscaping. As you enter this immaculate home you are greeted with hardwood floors throughout the first floor and vaulted ceilings. This center hall colonial features a foyer that opens to both a dining room and living room space. Also on the main floor is a half bath, laundry room, double door entrance to a roomy office and a living room with a fireplace and vaulted ceilings open to the second floor. The granite kitchen has beautiful upgraded 42 inch wood cabinets with plenty room for storage and counter top space, tile back splash, recessed lighting, large kitchen island and breakfast area which is perfect for entertaining with access to the backyard! Up the turned grand wooden staircase you will find 3 generous sized bedrooms, plenty of closet space and a full bath with tub shower combo and tile floors. The luxurious master bedroom is something that you will not want to miss with plenty of natural light, THREE walk in closets, an in-suite full bath and 2 beautiful columns separating the sitting room and master bedroom . The bathroom suite features his and hers vanities, soaking tub, a stall shower and tile floors. Extended driveway accommodates up to 10 vehicles for off-street parking. Newer carpet and freshly painted with poured concrete basement with walkout! This home is only minutes away from downtown Doylestown and easy access to New Jersey, New Hope and Philadelphia areas! Be the first to see. Now available Home has vinyl siding on three sides and partial stucco on the Front that has been tested and has no problems !!! test results available!
Location
State PA
County Bucks
Area Buckingham Twp (10106)
Zoning RESIDENTIAL
Rooms
Basement Full
Interior
Interior Features Breakfast Area, Butlers Pantry, Double/Dual Staircase, Family Room Off Kitchen, Floor Plan - Open, Formal/Separate Dining Room, Kitchen - Eat-In, Kitchen - Island, Recessed Lighting, Pantry, Soaking Tub
Hot Water Natural Gas
Heating Forced Air, Heat Pump - Gas BackUp
Cooling Central A/C
Flooring Carpet, Hardwood, Marble
Fireplaces Number 1
Furnishings No
Window Features Double Hung,Double Pane
Heat Source Natural Gas
Laundry Main Floor
Exterior
Garage Spaces 8.0
Utilities Available Cable TV, Natural Gas Available
Water Access N
Accessibility None
Total Parking Spaces 8
Garage N
Building
Story 3
Sewer Public Sewer
Water Public
Architectural Style Colonial
Level or Stories 3
Additional Building Above Grade, Below Grade
New Construction N
Schools
School District Central Bucks
Others
Pets Allowed N
HOA Fee Include Common Area Maintenance
Senior Community No
Tax ID 06-071-012
Ownership Fee Simple
SqFt Source Assessor
Acceptable Financing Cash, Conventional
Listing Terms Cash, Conventional
Financing Cash,Conventional
Special Listing Condition Standard
Read Less Info
Want to know what your home might be worth? Contact us for a FREE valuation!

Our team is ready to help you sell your home for the highest possible price ASAP

Bought with Lisa Ann Longenbach • Keller Williams Real Estate-Langhorne
GET MORE INFORMATION




