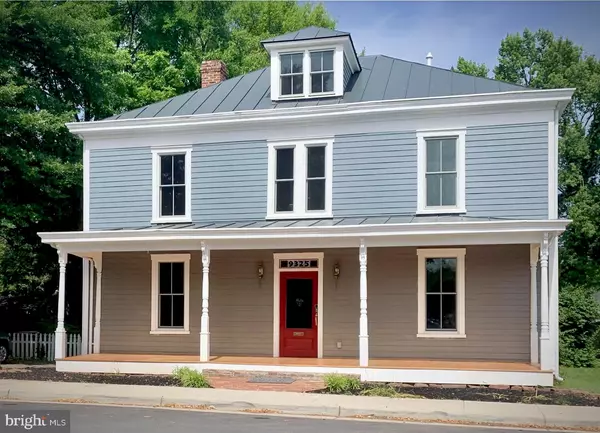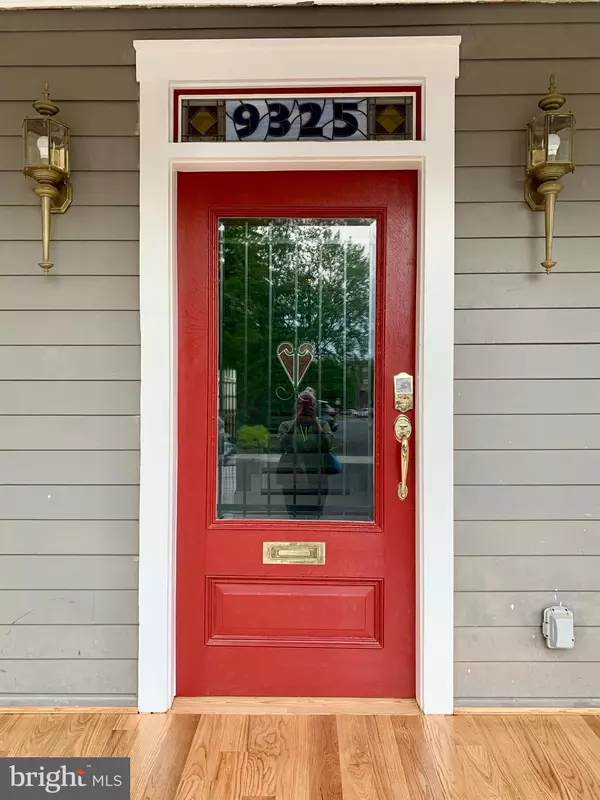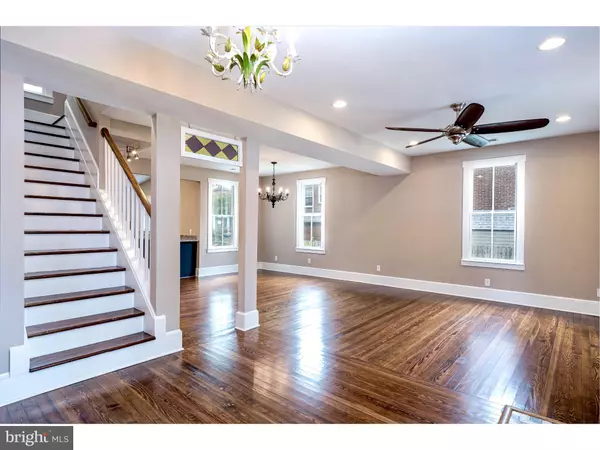For more information regarding the value of a property, please contact us for a free consultation.
Key Details
Sold Price $570,996
Property Type Single Family Home
Sub Type Detached
Listing Status Sold
Purchase Type For Sale
Square Footage 2,710 sqft
Price per Sqft $210
Subdivision Double Circle 1 South
MLS Listing ID VAMN137620
Sold Date 03/12/20
Style Victorian,Farmhouse/National Folk
Bedrooms 4
Full Baths 3
Half Baths 1
HOA Y/N N
Abv Grd Liv Area 2,710
Originating Board BRIGHT
Year Built 1900
Annual Tax Amount $5,712
Tax Year 2018
Lot Size 8,760 Sqft
Acres 0.2
Property Description
NEW PRICE! History meets 21st century in this fully renovated Foursquare. This 4/5 bedroom/3.5 bath charmer has been restored to perfection! From the gleaming original hardwood floors, 9-foot ceilings (1st & 2nd floors), trim work and many other original features, you'll fall in love with the era that was the 1900's. But that's where the vintage ends! Step into an open concept first floor with the first of 2 master suites and an expansive kitchen with an 8-foot island, pantry, black stainless appliances, amazing granite countertops and tons of storage in your new Kraftmaid cabinetry. The living/dining area is bright and comfortable; the study can be used as a fifth bedroom, playroom, craft room or whatever strikes your mood. There is a bath in main hallway along with under stair storage behind the removable shelves. The 2nd floor houses the 2nd master suite with a large walk in closet and spa-like bathroom with the original claw foot tub. There are 2 additional bedrooms and a full bath with tub along with a large laundry and storage room - running up and down stairs to do wash is a thing of the past! All new 3rd floor is a full height flex space with large dormer. SO WHAT ELSE IS NEW? double pane wood Pella windows throughout; standing seam metal roof w/ custom hidden gutters; Hardieplank concrete siding (low maintenance/nonpainting); energy efficient foam spray insulation supplemented with fiberglass batting throughout including the crawl space; blown in insulation between 2nd & 3rd floors; 3 zone HVAC (each floor individually controlled by its own thermostat); hardwired/voice activated smoke/CO2 alarms; all new plumbing and electric; all new interior solid 5 panel doors/casings, new lighting & fans and more. Enjoy BBQs in your large fenced yard with a two car driveway. All this in one of the most desired locations-mere steps to the Train station (VRE commuter train & Amtrak's Cardinal & Crescent trains), downtown Manassas' restaurants, shops, farmers market, concerts, events and so much more!
Location
State VA
County Manassas City
Zoning R1
Direction South
Rooms
Other Rooms Living Room, Dining Room, Primary Bedroom, Bedroom 2, Bedroom 3, Bedroom 4, Kitchen, Study, Laundry, Office, Bathroom 2, Bathroom 3, Primary Bathroom, Half Bath
Main Level Bedrooms 1
Interior
Interior Features Breakfast Area, Ceiling Fan(s), Combination Dining/Living, Combination Kitchen/Dining, Entry Level Bedroom, Floor Plan - Open, Family Room Off Kitchen, Kitchen - Eat-In, Kitchen - Gourmet, Kitchen - Island, Kitchen - Table Space, Recessed Lighting, Wood Floors, Walk-in Closet(s), Upgraded Countertops, Tub Shower, Stall Shower, Stain/Lead Glass, Pantry
Hot Water Natural Gas, Tankless
Cooling Central A/C
Flooring Wood, Tile/Brick
Equipment Built-In Microwave, Dishwasher, Disposal, Dryer, Dryer - Front Loading, Energy Efficient Appliances, Dual Flush Toilets, Oven/Range - Gas, Water Heater - Tankless, Water Heater - High-Efficiency, Washer - Front Loading, Stainless Steel Appliances, Refrigerator
Furnishings No
Fireplace N
Window Features Double Hung,Energy Efficient,Insulated,Low-E,Replacement
Appliance Built-In Microwave, Dishwasher, Disposal, Dryer, Dryer - Front Loading, Energy Efficient Appliances, Dual Flush Toilets, Oven/Range - Gas, Water Heater - Tankless, Water Heater - High-Efficiency, Washer - Front Loading, Stainless Steel Appliances, Refrigerator
Heat Source Natural Gas
Laundry Upper Floor, Has Laundry
Exterior
Garage Spaces 2.0
Fence Rear
Water Access N
View City, Street
Roof Type Metal
Street Surface Paved
Accessibility 2+ Access Exits, Doors - Swing In
Road Frontage City/County
Total Parking Spaces 2
Garage N
Building
Story 3+
Foundation Crawl Space
Sewer Public Sewer
Water Public
Architectural Style Victorian, Farmhouse/National Folk
Level or Stories 3+
Additional Building Above Grade, Below Grade
Structure Type Dry Wall
New Construction N
Schools
School District Manassas City Public Schools
Others
Pets Allowed Y
Senior Community No
Tax ID 1010100512
Ownership Fee Simple
SqFt Source Estimated
Security Features Carbon Monoxide Detector(s),Fire Detection System,Smoke Detector
Acceptable Financing Bank Portfolio, Cash, Conventional, VA, Other, Variable
Horse Property N
Listing Terms Bank Portfolio, Cash, Conventional, VA, Other, Variable
Financing Bank Portfolio,Cash,Conventional,VA,Other,Variable
Special Listing Condition Standard
Pets Allowed Dogs OK, Cats OK
Read Less Info
Want to know what your home might be worth? Contact us for a FREE valuation!

Our team is ready to help you sell your home for the highest possible price ASAP

Bought with Vivianne B Couts • Coldwell Banker Realty
GET MORE INFORMATION




