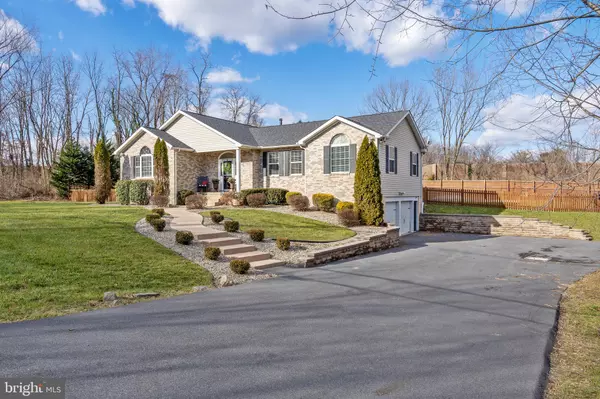For more information regarding the value of a property, please contact us for a free consultation.
Key Details
Sold Price $600,000
Property Type Single Family Home
Sub Type Detached
Listing Status Sold
Purchase Type For Sale
Square Footage 2,016 sqft
Price per Sqft $297
Subdivision Lawyers Hill
MLS Listing ID MDHW273892
Sold Date 04/20/20
Style Ranch/Rambler
Bedrooms 5
Full Baths 3
HOA Y/N N
Abv Grd Liv Area 2,016
Originating Board BRIGHT
Year Built 2002
Annual Tax Amount $7,260
Tax Year 2020
Lot Size 2.820 Acres
Acres 2.82
Property Description
Summer is coming, are you ready to entertain in your new home and your salt-water pool? Don't miss your chance to enjoy this beautifully-appointed, professionally landscaped and well-maintained, modern brick RANCHER in the historic Lawyers Hill community! The updated kitchen with breakfast nook bump-out opens to the dining room and boasts french doors to side stamped concrete patio, granite countertops, custom tile floors, copper farmhouse sink, stainless appliances, solid oak cabinets and flagstone island/breakfast bar. The custom two-tone hardwood floors throughout the main level lead you into the newly carpeted and freshly painted bedrooms and basement. Large main-level master bedroom features ensuite bathroom with granite-topped double vanity, custom-built slate tile shower, two-person soaking jet tub and walk-in closet. Extra large, fully-finished basement provides you with ample entertaining space including large rec room with wood stove, two additional office/bedrooms with closets and custom full bath with tile shower, frameless glass doors and brand new vanity. For the summer entertainers- the backyard is a dream! The stamped concrete patio leads to your own heated gunnite, in-ground salt water sport pool with newer filter system, heat pump, self-cleaning vacuum, brand new loop loc safety cover, and stone front waterfall. New in 2019, custom built permanent pergola. Amish built shed with double doors & ramp, new architectural shingle roof in 2017, high efficiency HVAC unit in 2009, upgraded stainless appliances.
Location
State MD
County Howard
Zoning RED
Rooms
Basement Fully Finished, Garage Access, Walkout Level
Main Level Bedrooms 3
Interior
Interior Features Attic, Attic/House Fan, Carpet, Ceiling Fan(s), Combination Kitchen/Dining, Crown Moldings, Entry Level Bedroom, Flat, Primary Bath(s), Recessed Lighting, Soaking Tub, Upgraded Countertops, Wood Floors, Wood Stove
Heating Wood Burn Stove, Forced Air
Cooling Central A/C, Ceiling Fan(s), Energy Star Cooling System, Programmable Thermostat, Attic Fan
Flooring Hardwood, Ceramic Tile, Partially Carpeted
Fireplaces Type Wood, Free Standing
Equipment Built-In Microwave, Dishwasher, Disposal, Dryer - Electric, ENERGY STAR Clothes Washer, Exhaust Fan, Oven/Range - Electric, Refrigerator, Stainless Steel Appliances, Water Heater
Fireplace Y
Appliance Built-In Microwave, Dishwasher, Disposal, Dryer - Electric, ENERGY STAR Clothes Washer, Exhaust Fan, Oven/Range - Electric, Refrigerator, Stainless Steel Appliances, Water Heater
Heat Source Electric
Exterior
Exterior Feature Patio(s)
Parking Features Basement Garage, Garage - Side Entry, Garage Door Opener, Inside Access, Oversized
Garage Spaces 2.0
Fence Wood
Pool Fenced, Gunite, Heated, In Ground, Saltwater
Water Access N
Roof Type Architectural Shingle
Accessibility None
Porch Patio(s)
Attached Garage 2
Total Parking Spaces 2
Garage Y
Building
Lot Description Landscaping, Level, Partly Wooded
Story 2
Sewer Public Sewer
Water Public
Architectural Style Ranch/Rambler
Level or Stories 2
Additional Building Above Grade, Below Grade
New Construction N
Schools
School District Howard County Public School System
Others
Senior Community No
Tax ID 1401164414
Ownership Fee Simple
SqFt Source Estimated
Security Features Carbon Monoxide Detector(s),Security System,Smoke Detector
Special Listing Condition Standard
Read Less Info
Want to know what your home might be worth? Contact us for a FREE valuation!

Our team is ready to help you sell your home for the highest possible price ASAP

Bought with Mark D Simone • Keller Williams Legacy
GET MORE INFORMATION




