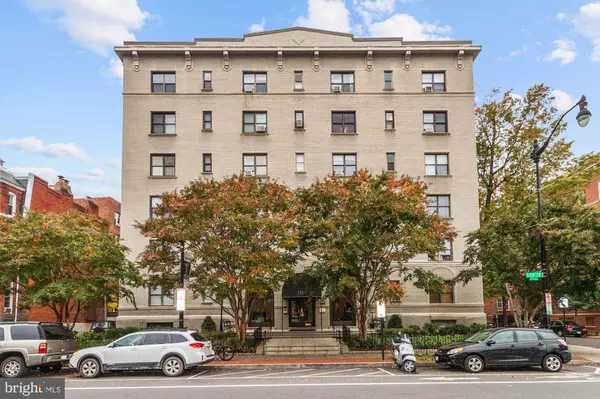For more information regarding the value of a property, please contact us for a free consultation.
Key Details
Sold Price $265,000
Property Type Condo
Sub Type Condo/Co-op
Listing Status Sold
Purchase Type For Sale
Square Footage 500 sqft
Price per Sqft $530
Subdivision Dupont Circle
MLS Listing ID DCDC453908
Sold Date 02/18/20
Style Traditional
Full Baths 1
Condo Fees $580/mo
HOA Y/N N
Abv Grd Liv Area 500
Originating Board BRIGHT
Year Built 1917
Annual Tax Amount $131,675
Tax Year 2019
Property Description
Just Listed! Fantastic, spacious studio with tons of storage and an in-unit WASHER/DRYER combo! Appx 500SF with 9' ceilings and southern exposure. Well laid-out, gourmet kitchen with granite & stainless steel plus a bar with pendant lighting for dining. Large entry foyer leads to bright and comfortable living area with plenty of room to relax and spread out. Expansive walk-in closet with wall of built-ins to keep life organized. Updated, roomy bath. Wonderful community roof deck with easy access down the hall to the left. Incredible location steps to Dupont Circle and all the dining & shopping along 14th & 17th Streets. Pet friendly building. Monthly coop fee includes ALL utilities, taxes, plus high speed internet. Parking & storage avail for extra fee. Ramp access at side of building. Well-managed building with concierge on weekdays. No underlying mortgage. Welcome home!
Location
State DC
County Washington
Zoning RA-8
Interior
Interior Features Kitchen - Galley, Upgraded Countertops, Walk-in Closet(s), Window Treatments, Wood Floors, Studio, Soaking Tub, Breakfast Area, Built-Ins
Heating Radiator
Cooling Window Unit(s)
Flooring Hardwood
Equipment Washer - Front Loading, Dryer - Front Loading
Fireplace N
Appliance Washer - Front Loading, Dryer - Front Loading
Heat Source Natural Gas
Laundry Washer In Unit, Dryer In Unit
Exterior
Parking On Site 15
Amenities Available Concierge, Elevator, Laundry Facilities, Extra Storage, Common Grounds, Reserved/Assigned Parking
Water Access N
Accessibility Elevator, Ramp - Main Level
Garage N
Building
Story 1
Unit Features Mid-Rise 5 - 8 Floors
Sewer Public Sewer
Water Public
Architectural Style Traditional
Level or Stories 1
Additional Building Above Grade, Below Grade
Structure Type 9'+ Ceilings,High
New Construction N
Schools
School District District Of Columbia Public Schools
Others
Pets Allowed Y
HOA Fee Include Common Area Maintenance,Electricity,Gas,Heat,High Speed Internet,Management,Reserve Funds,Sewer,Taxes,Water,Custodial Services Maintenance,Trash,Snow Removal,Ext Bldg Maint,Insurance
Senior Community No
Tax ID 0156//0351
Ownership Cooperative
Security Features Desk in Lobby,Intercom,Main Entrance Lock
Special Listing Condition Standard
Pets Allowed No Pet Restrictions
Read Less Info
Want to know what your home might be worth? Contact us for a FREE valuation!

Our team is ready to help you sell your home for the highest possible price ASAP

Bought with Jill Judge • Keller Williams Realty
GET MORE INFORMATION




