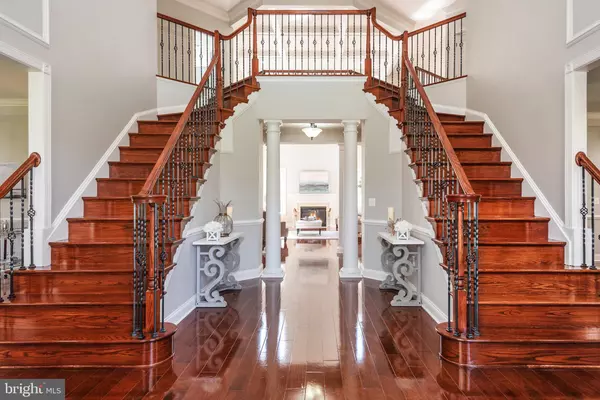For more information regarding the value of a property, please contact us for a free consultation.
Key Details
Sold Price $825,000
Property Type Single Family Home
Sub Type Detached
Listing Status Sold
Purchase Type For Sale
Square Footage 9,215 sqft
Price per Sqft $89
Subdivision Chancellorsville Hunt
MLS Listing ID VASP220030
Sold Date 06/26/20
Style Colonial
Bedrooms 4
Full Baths 4
Half Baths 1
HOA Fees $38/qua
HOA Y/N Y
Abv Grd Liv Area 5,615
Originating Board BRIGHT
Year Built 2006
Annual Tax Amount $4,843
Tax Year 2018
Lot Size 3.610 Acres
Acres 3.61
Property Description
Welcome to your Private Oasis (Riverbend High District)!! Stately Toll Brothers Hampton Federal model in Chancellorsville Hunt. Home boasts; 4 Bedroom, 4.5 bath w/ 5600+ finished sq ft is nestled in on nearly 4 acres with tons of privacy. Private salt water fiberglass pool w/separate raised tanning ledge featuring; waterfalls, jets, and 4 LED magic water streams. 2000+ sq ft stamped concrete patio, black aluminum fencing, stone walls, and stone columns prepped for additional outdoor lighting. Grand two story foyer features dual hardwood staircases with iron rails. Expansive two story family room features coffered ceilings, gas fireplace, tons of natural light and third hardwood staircase w/iron rails. Formal living and dining room flank the grand foyer and feature tray ceilings and hardwood floors. Chefs kitchen features 11ft island offering ample space for entertaining, hardwood floors, stainless steel monogram appliances with; gas range w/stainless range hood, double wall oven, double door counter depth refrigerator, & granite countertops. Added palladian kitchen bump-out allows for additional kitchen space as well as a perfect view of private pool! The added 600 sq ft Grand Conservatory Elite has vaulted ceiling and windows galore. Private study offers double glass french doors, hardwood floors, overlooking the private backyard and pool. The upper level cat walk with hardwood floors leads to the Master suite and 3 additional master bedrooms, each with their own private en suite. Master suite boasts; columns, tray ceiling, and his & hers walk in closets. The master's en suite features a massive jetted tub, oversized dual head shower, his & hers double vanities, and his & hers water closets. Enormous 3600+ full walk out basement is framed and ready to be finished. Basement is framed for; huge rec room area, home gym, additional half bath, in-law suite w/private en suite, walk in closet, as well as a unfinished area for additional storage. Completing those areas will give a total of 9000+ sq ft, and will become 5 bedrooms, 5.2 baths resulting in tons of equity! The home is hundreds of feet off the road w/3 car attached garage, giving total privacy w/plenty of additional parking for family and friends. This home is the perfect retreat!
Location
State VA
County Spotsylvania
Zoning RU
Rooms
Other Rooms Living Room, Dining Room, Primary Bedroom, Sitting Room, Bedroom 2, Bedroom 3, Bedroom 4, Kitchen, Family Room, Foyer, Breakfast Room, 2nd Stry Fam Ovrlk, Laundry, Mud Room, Office, Bathroom 1, Bathroom 2, Bathroom 3, Conservatory Room, Primary Bathroom, Half Bath
Basement Daylight, Full, Heated, Improved, Rear Entrance, Rough Bath Plumb, Space For Rooms, Sump Pump, Walkout Level, Windows
Interior
Interior Features Additional Stairway, Attic, Breakfast Area, Chair Railings, Crown Moldings, Dining Area, Double/Dual Staircase, Family Room Off Kitchen, Floor Plan - Open, Floor Plan - Traditional, Formal/Separate Dining Room, Kitchen - Eat-In, Kitchen - Gourmet, Kitchen - Island, Kitchen - Table Space, Primary Bath(s), Pantry, Recessed Lighting, Soaking Tub, Upgraded Countertops, Wainscotting, Walk-in Closet(s), Water Treat System, Wood Floors, Other
Hot Water Propane
Heating Heat Pump(s), Zoned, Programmable Thermostat
Cooling Heat Pump(s), Zoned
Flooring Hardwood, Ceramic Tile, Carpet
Fireplaces Number 1
Fireplaces Type Fireplace - Glass Doors, Gas/Propane, Mantel(s), Marble
Equipment Built-In Microwave, Commercial Range, Dishwasher, Disposal, Exhaust Fan, Icemaker, Oven - Double, Oven - Wall, Oven/Range - Gas, Range Hood, Refrigerator, Stainless Steel Appliances, Stove, Water Heater
Fireplace Y
Window Features Palladian
Appliance Built-In Microwave, Commercial Range, Dishwasher, Disposal, Exhaust Fan, Icemaker, Oven - Double, Oven - Wall, Oven/Range - Gas, Range Hood, Refrigerator, Stainless Steel Appliances, Stove, Water Heater
Heat Source Electric, Propane - Leased
Laundry Main Floor
Exterior
Exterior Feature Patio(s), Porch(es)
Garage Garage - Side Entry, Garage Door Opener, Oversized
Garage Spaces 13.0
Fence Partially, Rear, Masonry/Stone, Decorative
Pool Fenced, In Ground, Saltwater
Water Access N
View Garden/Lawn
Accessibility None
Porch Patio(s), Porch(es)
Attached Garage 3
Total Parking Spaces 13
Garage Y
Building
Lot Description Backs to Trees, Cul-de-sac, Front Yard, Level, No Thru Street, Open, Partly Wooded, Premium, Private, Rear Yard, Road Frontage, Secluded, SideYard(s), Trees/Wooded
Story 3
Sewer Septic = # of BR
Water Well
Architectural Style Colonial
Level or Stories 3
Additional Building Above Grade, Below Grade
New Construction N
Schools
Elementary Schools Chancellor
High Schools Riverbend
School District Spotsylvania County Public Schools
Others
HOA Fee Include Trash
Senior Community No
Tax ID 11K2-61-
Ownership Fee Simple
SqFt Source Assessor
Acceptable Financing Assumption, Conventional, FHA, VA, USDA, VHDA
Horse Property N
Listing Terms Assumption, Conventional, FHA, VA, USDA, VHDA
Financing Assumption,Conventional,FHA,VA,USDA,VHDA
Special Listing Condition Standard
Read Less Info
Want to know what your home might be worth? Contact us for a FREE valuation!

Our team is ready to help you sell your home for the highest possible price ASAP

Bought with Theodore C Hupka Sr. • Century 21 Redwood Realty
GET MORE INFORMATION




