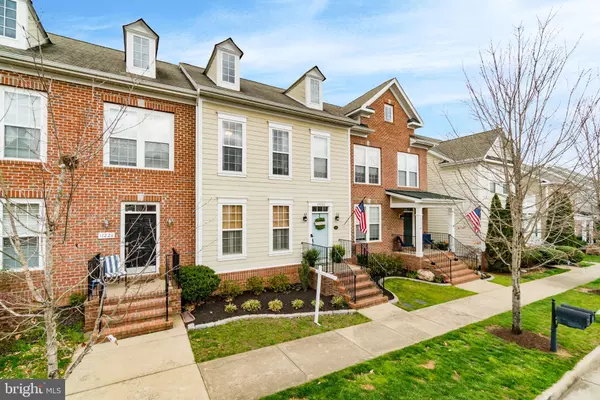For more information regarding the value of a property, please contact us for a free consultation.
Key Details
Sold Price $225,000
Property Type Townhouse
Sub Type Interior Row/Townhouse
Listing Status Sold
Purchase Type For Sale
Square Footage 2,200 sqft
Price per Sqft $102
Subdivision Ladysmith Village
MLS Listing ID VACV121904
Sold Date 05/11/20
Style Other
Bedrooms 2
Full Baths 2
Half Baths 1
HOA Fees $132/mo
HOA Y/N Y
Abv Grd Liv Area 2,200
Originating Board BRIGHT
Year Built 2006
Annual Tax Amount $1,465
Tax Year 2016
Lot Size 2,310 Sqft
Acres 0.05
Property Description
Relax and unwind in the amenity filled Ladysmith Village. From the moment you walk through the doors you feel that feeling of "HOME". Where you can enjoy relaxing, cooking, entertaining, or now a days teleworking and homeschooling all in the beautiful open living space. Upstairs you will find a spacious master bedroom and a second bedroom suit with an attached bathroom. Giving everyone the privacy of their own living areas. This gorgeous home offers room to grow and in the basement adding your own touch of design and beauty that are bound to impress. The possibilities are endless and only limited by your dreams. Just imagine where you could create the perfect "man cave", design a home theatre, add additional living space for guest, or store all those additional things we hold onto. Your new home is within walking distance of scenic paths that lead to the dog park for your special four legged friend, or the kids play area where you can have countless memories made with your littles ones. This home is one of a kind with a charm that is unmatched and waiting for you! Not only does your new home offer all of this but BRAND NEW Stainless Steel appliances in the kitchen, installed February 2020.
Location
State VA
County Caroline
Zoning PMUD
Rooms
Other Rooms Living Room, Primary Bedroom, Kitchen, Family Room, Breakfast Room, Study, Bathroom 2, Primary Bathroom, Full Bath, Half Bath
Basement Connecting Stairway, Rough Bath Plumb, Unfinished, Walkout Stairs, Sump Pump, Space For Rooms, Rear Entrance
Interior
Interior Features Breakfast Area, Combination Kitchen/Dining, Combination Kitchen/Living, Crown Moldings, Family Room Off Kitchen, Floor Plan - Open, Primary Bath(s), Pantry, Tub Shower, Walk-in Closet(s), Window Treatments, Wood Floors
Hot Water Electric
Heating Heat Pump(s)
Cooling Ceiling Fan(s), Central A/C
Flooring Hardwood, Carpet
Fireplaces Number 1
Equipment Built-In Microwave, Dishwasher, Disposal, Dryer, Exhaust Fan, Icemaker, Oven - Self Cleaning, Oven/Range - Electric, Refrigerator, Stainless Steel Appliances, Washer
Appliance Built-In Microwave, Dishwasher, Disposal, Dryer, Exhaust Fan, Icemaker, Oven - Self Cleaning, Oven/Range - Electric, Refrigerator, Stainless Steel Appliances, Washer
Heat Source Central
Laundry Main Floor
Exterior
Parking Features Garage - Rear Entry, Garage Door Opener, Inside Access
Garage Spaces 1.0
Amenities Available Club House, Common Grounds, Community Center, Exercise Room, Fitness Center, Jog/Walk Path, Library, Pool - Outdoor, Tot Lots/Playground
Water Access N
Roof Type Architectural Shingle
Accessibility 2+ Access Exits, Accessible Switches/Outlets, Doors - Swing In, Level Entry - Main
Attached Garage 1
Total Parking Spaces 1
Garage Y
Building
Story 3+
Sewer Public Sewer
Water Public
Architectural Style Other
Level or Stories 3+
Additional Building Above Grade
Structure Type 9'+ Ceilings
New Construction N
Schools
Elementary Schools Lewis And Clark
Middle Schools Caroline
High Schools Caroline
School District Caroline County Public Schools
Others
HOA Fee Include Common Area Maintenance,Health Club,Management,Pool(s),Recreation Facility,Road Maintenance,Snow Removal,Trash
Senior Community No
Tax ID 52E1-1-62
Ownership Fee Simple
SqFt Source Assessor
Security Features Main Entrance Lock,Smoke Detector,Security System
Acceptable Financing Cash, Conventional, FHA, VA, VHDA
Horse Property N
Listing Terms Cash, Conventional, FHA, VA, VHDA
Financing Cash,Conventional,FHA,VA,VHDA
Special Listing Condition Standard
Read Less Info
Want to know what your home might be worth? Contact us for a FREE valuation!

Our team is ready to help you sell your home for the highest possible price ASAP

Bought with Sarah Anne Hurst • Coldwell Banker Elite
GET MORE INFORMATION




