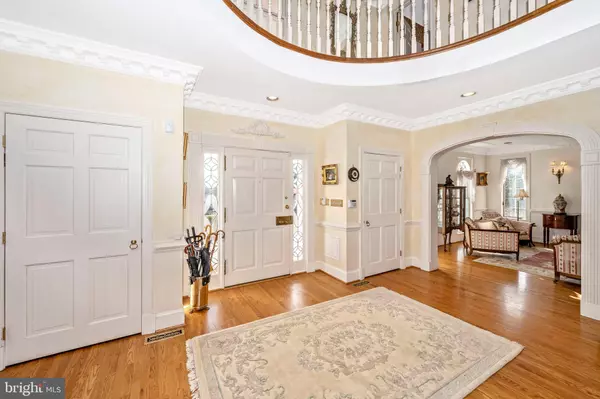For more information regarding the value of a property, please contact us for a free consultation.
Key Details
Sold Price $1,200,000
Property Type Single Family Home
Sub Type Detached
Listing Status Sold
Purchase Type For Sale
Square Footage 9,988 sqft
Price per Sqft $120
Subdivision Sundown Hills
MLS Listing ID MDMC689318
Sold Date 09/01/21
Style Colonial
Bedrooms 7
Full Baths 6
Half Baths 1
HOA Y/N N
Abv Grd Liv Area 6,988
Originating Board BRIGHT
Year Built 1981
Annual Tax Amount $19,940
Tax Year 2020
Lot Size 20.000 Acres
Acres 20.0
Property Description
Spectacular 20 acre equestrian estate. A horse lover's dream. Two barns with 25 stalls, riding trails, heated tack rooms, 2 feed rooms, 3 storage sheds, a 2-level manager's apartment, office and more for the opportunity for an income producing operation. This stately manor boasts over 10,000 square feet of living space on 3 finished levels with 7 bedrooms/6.5 baths. There are formal living & dining rooms, a gourmet kitchen with a center island, a great room, sunroom/porch, main level bedroom and an office with a loft. Upstairs you will find 4 large bedrooms including a master suite with sitting area, multiple walkin closets and a master bath that is a room unto itself - a Jacuzzi tub, separate shower and dual vanities and sinks. The finished walkout lower level features a billiard room, a gym, theater/media room, an in-law suite with full bath & dining area and access to the lower lever garage. The grounds offer gorgeous pastoral views and include a heated in-ground pool, central gazebo over-looking the riding ring, a Koi pond and endless outdoor activities. The private drive ends at a circular entry driveway. There are 4 garage spaces and tons of parking for cars, tractors or golf carts.
Location
State MD
County Montgomery
Zoning RDT
Rooms
Other Rooms Living Room, Dining Room, Primary Bedroom, Sitting Room, Bedroom 2, Bedroom 3, Bedroom 4, Bedroom 5, Kitchen, Game Room, Foyer, Bedroom 1, Study, Sun/Florida Room, Exercise Room, Great Room, In-Law/auPair/Suite, Laundry, Other, Media Room
Basement Full, Fully Finished, Improved, Outside Entrance, Heated, Windows, Connecting Stairway
Main Level Bedrooms 1
Interior
Interior Features 2nd Kitchen, Additional Stairway, Attic, Breakfast Area, Chair Railings, Crown Moldings, Formal/Separate Dining Room, Kitchen - Eat-In, Kitchen - Gourmet, Kitchen - Island, Kitchen - Table Space, Primary Bath(s), Pantry, Walk-in Closet(s), Window Treatments, Wood Floors, Wine Storage, Ceiling Fan(s), Carpet, Built-Ins, Entry Level Bedroom
Hot Water Electric
Heating Central, Forced Air
Cooling Ceiling Fan(s), Central A/C
Flooring Carpet, Ceramic Tile, Hardwood
Fireplaces Number 4
Fireplaces Type Mantel(s), Equipment
Equipment Built-In Microwave, Cooktop, Cooktop - Down Draft, Dishwasher, Disposal, Dryer, Exhaust Fan, Icemaker, Oven - Self Cleaning, Oven - Wall, Humidifier, Instant Hot Water, Oven - Double, Oven/Range - Electric, Refrigerator, Stove, Trash Compactor, Washer, Water Heater
Fireplace Y
Window Features Bay/Bow,Atrium,Double Pane,Screens
Appliance Built-In Microwave, Cooktop, Cooktop - Down Draft, Dishwasher, Disposal, Dryer, Exhaust Fan, Icemaker, Oven - Self Cleaning, Oven - Wall, Humidifier, Instant Hot Water, Oven - Double, Oven/Range - Electric, Refrigerator, Stove, Trash Compactor, Washer, Water Heater
Heat Source Geo-thermal, Central
Laundry Main Floor
Exterior
Exterior Feature Deck(s), Brick, Patio(s), Porch(es), Terrace
Garage Basement Garage, Garage - Side Entry, Garage Door Opener, Inside Access, Oversized
Garage Spaces 4.0
Fence Board
Pool In Ground, Heated, Fenced
Water Access N
View Pasture, Pond, Scenic Vista, Trees/Woods
Roof Type Shingle
Accessibility None
Porch Deck(s), Brick, Patio(s), Porch(es), Terrace
Attached Garage 4
Total Parking Spaces 4
Garage Y
Building
Lot Description Backs to Trees, Cleared, Landscaping, Pond, Premium, Private, Rear Yard, Secluded, Rural, Trees/Wooded, Vegetation Planting, Level, Open
Story 3
Sewer Community Septic Tank, Private Septic Tank
Water Well
Architectural Style Colonial
Level or Stories 3
Additional Building Above Grade, Below Grade
Structure Type 2 Story Ceilings,9'+ Ceilings
New Construction N
Schools
Elementary Schools Laytonsville
Middle Schools Gaithersburg
High Schools Gaithersburg
School District Montgomery County Public Schools
Others
Senior Community No
Tax ID 160101809270
Ownership Fee Simple
SqFt Source Assessor
Horse Property Y
Horse Feature Horses Allowed, Paddock, Stable(s), Riding Ring
Special Listing Condition Short Sale
Read Less Info
Want to know what your home might be worth? Contact us for a FREE valuation!

Our team is ready to help you sell your home for the highest possible price ASAP

Bought with Nancy A Hulsman • Coldwell Banker Realty
GET MORE INFORMATION




