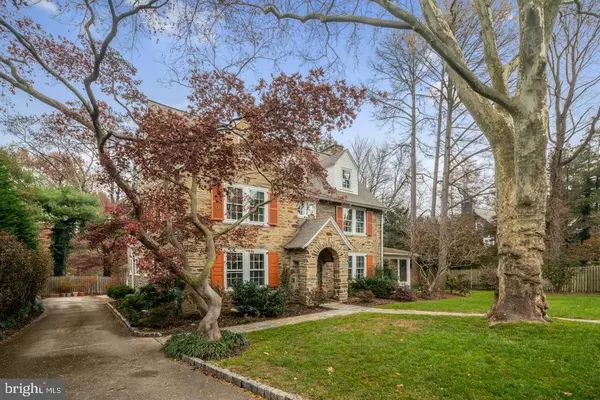For more information regarding the value of a property, please contact us for a free consultation.
Key Details
Sold Price $1,350,000
Property Type Single Family Home
Sub Type Detached
Listing Status Sold
Purchase Type For Sale
Square Footage 4,622 sqft
Price per Sqft $292
Subdivision Bryn Mawr
MLS Listing ID PAMC631440
Sold Date 03/30/20
Style Colonial
Bedrooms 6
Full Baths 3
Half Baths 1
HOA Y/N N
Abv Grd Liv Area 4,622
Originating Board BRIGHT
Year Built 1930
Annual Tax Amount $20,951
Tax Year 2020
Lot Size 0.326 Acres
Acres 0.33
Lot Dimensions 100.00 x 0.00
Property Description
Welcome to 621 Pembroke Road; a six bedroom, three and a half bathroom, 1930's Traditional Colonial on one of the loveliest side-walked streets in the heart of Northside Bryn Mawr. Elegant and wonderfully scaled interiors awash with natural light. Beautiful living room with grand fireplace and 2 sets of French doors which lead to a large screened porch. A formal dining room flows into the kitchen via a traditional butler's pantry and additional stairs to the second level. Gorgeous natural oak hardwood floors and crown moldings throughout. A more recent addition allows for open concept living connecting the light-filled kitchen, breakfast room and a large, but cozy, family room with fireplace. The kitchen with beautiful full height cabinets boasts stainless steel appliances and a large island with additional seating. Convenient mudroom leads to an attached garage. The second floor flows with natural light. The owner's suite features a walk-in closet and a beautifully renovated master bathroom. The adjoining 2nd bedroom is currently used as a changing room, but also would be a perfect nursery. Two other well-sized bedrooms (one serving as an office with build-in shelving), a bathroom, and a large second floor laundry, complete this level. The third level has two light filled bedrooms, a bathroom and sumptuous attic storage space. The large basement makes a perfect workshop or game room. The attention to detail, craftsmanship and quality makes this a very special home for any discerning buyer. The level lot offers privacy with mature landscaping, manicured gardens and a fenced yard. Outstanding location is an easy walk to local private schools, public transportation, R5 train and an abundance of amazing restaurants, shops and movies in downtown Bryn Mawr.
Location
State PA
County Montgomery
Area Lower Merion Twp (10640)
Zoning R3
Rooms
Other Rooms Living Room, Dining Room, Primary Bedroom, Bedroom 2, Bedroom 3, Bedroom 4, Bedroom 5, Kitchen, Family Room, Basement, Breakfast Room, Laundry, Bedroom 6, Bathroom 2, Primary Bathroom, Screened Porch
Basement Full
Interior
Interior Features Additional Stairway, Attic, Combination Kitchen/Living, Crown Moldings, Dining Area, Family Room Off Kitchen, Floor Plan - Traditional, Formal/Separate Dining Room, Kitchen - Eat-In, Kitchen - Island, Primary Bath(s), Pantry, Recessed Lighting, Skylight(s), Store/Office, Walk-in Closet(s), Wood Floors, Built-Ins
Hot Water Natural Gas
Heating Radiator
Cooling Central A/C
Flooring Hardwood
Fireplaces Number 2
Fireplaces Type Brick, Fireplace - Glass Doors, Wood, Electric
Equipment Cooktop, Dishwasher, Disposal, Dryer, Exhaust Fan, Range Hood, Refrigerator, Six Burner Stove, Stainless Steel Appliances, Washer, Oven - Single, Built-In Microwave
Furnishings No
Fireplace Y
Window Features Double Hung,Screens,Skylights,Wood Frame
Appliance Cooktop, Dishwasher, Disposal, Dryer, Exhaust Fan, Range Hood, Refrigerator, Six Burner Stove, Stainless Steel Appliances, Washer, Oven - Single, Built-In Microwave
Heat Source Natural Gas
Laundry Upper Floor
Exterior
Exterior Feature Screened, Porch(es)
Garage Additional Storage Area, Garage - Rear Entry, Inside Access
Garage Spaces 1.0
Fence Fully
Water Access N
Roof Type Asphalt,Shingle
Accessibility None
Porch Screened, Porch(es)
Attached Garage 1
Total Parking Spaces 1
Garage Y
Building
Lot Description Front Yard, Landscaping, Level, Private, SideYard(s)
Story 3+
Sewer Public Sewer
Water Public
Architectural Style Colonial
Level or Stories 3+
Additional Building Above Grade, Below Grade
New Construction N
Schools
Elementary Schools Gladwyne
Middle Schools Welsh Valley
High Schools Harriton Senior
School District Lower Merion
Others
Senior Community No
Tax ID 40-00-46152-005
Ownership Fee Simple
SqFt Source Assessor
Acceptable Financing Conventional, Cash
Horse Property N
Listing Terms Conventional, Cash
Financing Conventional,Cash
Special Listing Condition Standard
Read Less Info
Want to know what your home might be worth? Contact us for a FREE valuation!

Our team is ready to help you sell your home for the highest possible price ASAP

Bought with Gabriella Peracchia • BHHS Fox & Roach Wayne-Devon
GET MORE INFORMATION




