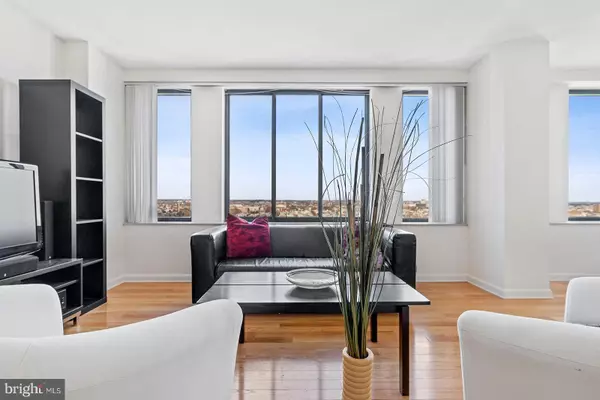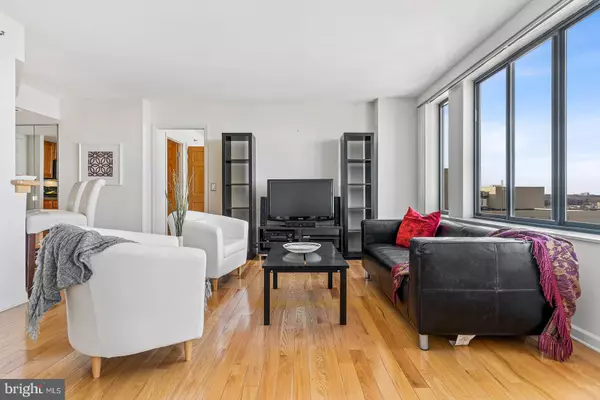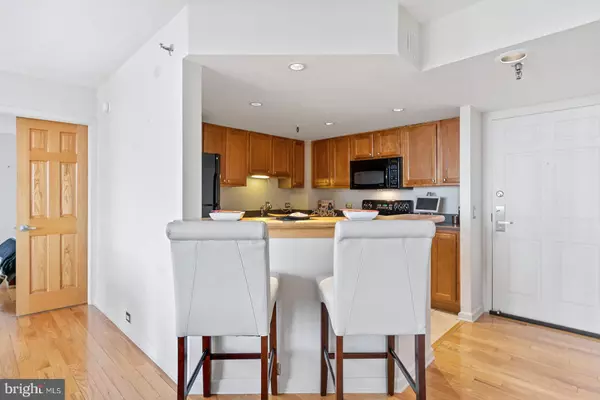For more information regarding the value of a property, please contact us for a free consultation.
Key Details
Sold Price $425,000
Property Type Condo
Sub Type Condo/Co-op
Listing Status Sold
Purchase Type For Sale
Square Footage 1,073 sqft
Price per Sqft $396
Subdivision Art Museum Area
MLS Listing ID PAPH885564
Sold Date 07/08/20
Style Contemporary
Bedrooms 2
Full Baths 2
Condo Fees $664/mo
HOA Y/N N
Abv Grd Liv Area 1,073
Originating Board BRIGHT
Year Built 1980
Annual Tax Amount $4,794
Tax Year 2020
Lot Dimensions 0.00 x 0.00
Property Description
Amazing opportunity to live on the PENTHOUSE level at Cityview! This highly sought after floor plan features two bedrooms and two full baths in Cityview's South tower. You will fall in love with this fabulous VIEW from every room! The first thing you will notice is that the living area has been expanded to create additional space for a dining area that features a stunning curved wall allowing the room to have extra character and create more space.This gorgeous condo features an OPEN kitchen with Corian counter-tops, ceramic tile flooring and a breakfast bar. You will impressed with the recently renovated bathrooms! Additional features include, hardwood floors throughout, upgraded wooden doors throughout, laundry in the condo and one covered garage space, valued at 45K! Cityview is perfectly located in the booming Art Museum area. Be in the center of it all! Arts, culture, dining, parks, bike trails and more! Cityview features a newly renovated lobby, fitness center, guest suites ,POOL and 24 hour front desk person and doorman.Please click our link to view our video: https://www.facebook.com/phillyilysm/videos/295868348061730/
Location
State PA
County Philadelphia
Area 19130 (19130)
Zoning RMX3
Rooms
Other Rooms Bedroom 2, Bedroom 1, Bathroom 1, Bathroom 2
Main Level Bedrooms 2
Interior
Interior Features Dining Area, Floor Plan - Open, Kitchen - Island, Primary Bath(s), Stall Shower, Tub Shower, Upgraded Countertops, Wood Floors
Hot Water Electric
Heating Forced Air
Cooling Ductless/Mini-Split
Flooring Hardwood
Equipment Built-In Microwave, Cooktop, Dishwasher, Disposal, Washer/Dryer Stacked, Refrigerator, Oven/Range - Electric
Fireplace N
Appliance Built-In Microwave, Cooktop, Dishwasher, Disposal, Washer/Dryer Stacked, Refrigerator, Oven/Range - Electric
Heat Source Electric
Laundry Washer In Unit, Dryer In Unit
Exterior
Parking Features Covered Parking
Garage Spaces 1.0
Parking On Site 1
Amenities Available Elevator, Fitness Center, Guest Suites, Pool - Outdoor, Fax/Copying, Reserved/Assigned Parking, Security
Water Access N
Accessibility Elevator
Total Parking Spaces 1
Garage Y
Building
Story 1
Unit Features Hi-Rise 9+ Floors
Sewer Public Sewer
Water Public
Architectural Style Contemporary
Level or Stories 1
Additional Building Above Grade, Below Grade
New Construction N
Schools
School District The School District Of Philadelphia
Others
Pets Allowed Y
HOA Fee Include Management,Snow Removal,Trash,Water,Sewer,Common Area Maintenance,Lawn Maintenance
Senior Community No
Tax ID 888091968
Ownership Condominium
Security Features Desk in Lobby,Doorman,24 hour security
Acceptable Financing Cash, Conventional
Horse Property N
Listing Terms Cash, Conventional
Financing Cash,Conventional
Special Listing Condition Standard
Pets Allowed Cats OK, Dogs OK, Size/Weight Restriction
Read Less Info
Want to know what your home might be worth? Contact us for a FREE valuation!

Our team is ready to help you sell your home for the highest possible price ASAP

Bought with Paula Cohen Buonomo • BHHS Fox & Roach At the Harper, Rittenhouse Square



