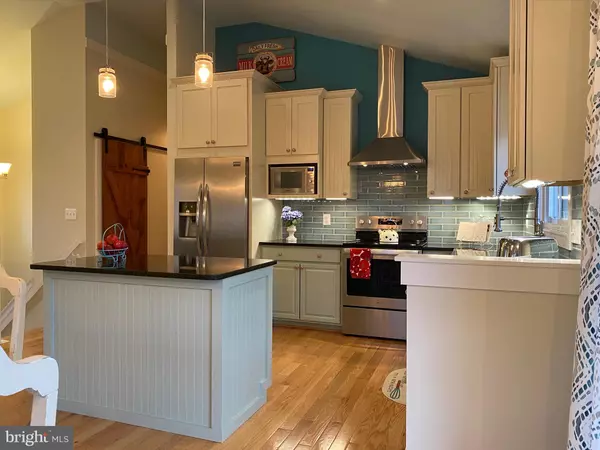For more information regarding the value of a property, please contact us for a free consultation.
Key Details
Sold Price $617,000
Property Type Single Family Home
Sub Type Detached
Listing Status Sold
Purchase Type For Sale
Square Footage 1,880 sqft
Price per Sqft $328
Subdivision Middle Valley
MLS Listing ID VAFX1118628
Sold Date 05/08/20
Style Craftsman
Bedrooms 3
Full Baths 3
HOA Y/N N
Abv Grd Liv Area 1,080
Originating Board BRIGHT
Year Built 1978
Annual Tax Amount $5,470
Tax Year 2020
Lot Size 9,109 Sqft
Acres 0.21
Property Description
Beautiful one of a kind home!!Bright and sunny open concept, loft-like living in this top to bottom completely renovated home. Gourmet kitchen is a feast to the eyes and a wonderfully functioning space, featuring custom 42 cabinets, stainless appliances and vent hood, brand new stainless range and don t miss the antique barn door on the pantry sourced from Fredericksburg, VA!! The roof was literally removed and replaced with new engineered trusses to raise the ceiling height to create an inviting, wide open feeling loaded with so many unique high end designer touches. Extremely high quality shows throughout. Entire upper level rebuilt with James Hardie siding with 3/4 sheathing and insulated weather barrier, new drywall, electric and many added windows, new solid interior doors. 50 year architectural shingles. Solar powered adjustable skylight in main bath. Shiplap in MBR. Daylight Lower level with full bath could be 4th BR or in-law suite. Custom Barn light fixtures. Self watering window boxes. Authentic style board and batten shutters. New garage door. New 3.5 ton A/C unit and Heat pump (2020)
Location
State VA
County Fairfax
Zoning 131
Rooms
Basement Daylight, Full, English, Full, Fully Finished, Garage Access, Heated, Improved, Outside Entrance, Rear Entrance, Walkout Level, Windows
Main Level Bedrooms 3
Interior
Interior Features Ceiling Fan(s), Dining Area, Floor Plan - Open, Kitchen - Gourmet, Primary Bath(s), Pantry, Recessed Lighting, Skylight(s), Soaking Tub, Wood Floors, Other, Wainscotting, Upgraded Countertops, Stall Shower, Walk-in Closet(s), Tub Shower, Kitchen - Island, WhirlPool/HotTub
Heating Heat Pump(s)
Cooling Energy Star Cooling System
Equipment Built-In Range, Dishwasher, Disposal, Dryer, Dryer - Electric, Dryer - Front Loading, ENERGY STAR Clothes Washer, Exhaust Fan, Icemaker, Oven - Self Cleaning, Oven/Range - Electric, Range Hood, Refrigerator, Stainless Steel Appliances, Washer, Washer - Front Loading, Water Heater
Appliance Built-In Range, Dishwasher, Disposal, Dryer, Dryer - Electric, Dryer - Front Loading, ENERGY STAR Clothes Washer, Exhaust Fan, Icemaker, Oven - Self Cleaning, Oven/Range - Electric, Range Hood, Refrigerator, Stainless Steel Appliances, Washer, Washer - Front Loading, Water Heater
Heat Source Electric
Exterior
Parking Features Garage Door Opener, Inside Access, Additional Storage Area
Garage Spaces 3.0
Fence Fully, Privacy, Wood, Rear
Water Access N
Roof Type Architectural Shingle
Accessibility None
Attached Garage 1
Total Parking Spaces 3
Garage Y
Building
Lot Description Landscaping, Cleared, Front Yard, Rear Yard
Story 2
Sewer Public Sewer
Water Public
Architectural Style Craftsman
Level or Stories 2
Additional Building Above Grade, Below Grade
Structure Type 9'+ Ceilings,Cathedral Ceilings,Dry Wall,High,Vaulted Ceilings,Wood Walls
New Construction N
Schools
Elementary Schools Hunt Valley
Middle Schools Irving
High Schools West Springfield
School District Fairfax County Public Schools
Others
Senior Community No
Tax ID 0981 05 0013
Ownership Fee Simple
SqFt Source Assessor
Horse Property N
Special Listing Condition Standard
Read Less Info
Want to know what your home might be worth? Contact us for a FREE valuation!

Our team is ready to help you sell your home for the highest possible price ASAP

Bought with Kelly L Snell • Pearson Smith Realty, LLC
GET MORE INFORMATION




