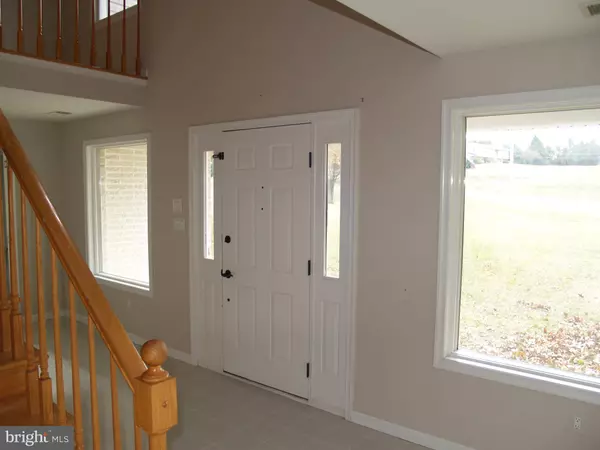For more information regarding the value of a property, please contact us for a free consultation.
Key Details
Sold Price $296,000
Property Type Single Family Home
Sub Type Detached
Listing Status Sold
Purchase Type For Sale
Square Footage 2,024 sqft
Price per Sqft $146
Subdivision Weisenberg Twp
MLS Listing ID PALH112968
Sold Date 05/05/20
Style Raised Ranch/Rambler
Bedrooms 3
Full Baths 2
HOA Y/N N
Abv Grd Liv Area 2,024
Originating Board BRIGHT
Year Built 1991
Annual Tax Amount $4,386
Tax Year 2020
Lot Size 1.194 Acres
Acres 1.19
Lot Dimensions 0.00 x 0.00
Property Description
Welcome home to this 3 bedroom, 2 full baths raised ranch conveniently located on a 1+ acre lot with easy access to Rts 100, 222 and 78. The main level features a tiled floor and oak cabinets in the kitchen with SS gas propane range/oven. Just off the kitchen you'll find oak flooring in the DR and access to the laundry mud room with outside rear access. French doors connects the dining room to the 3-season vaulted ceiling addition overlooking the rear yard. Those beautiful oak hardwoods lead down the hallway to the owners' suite with full bath and walk-in closet. Two additional generous-sized bedrooms and a 2nd full bath completes the main level. The lower level 2 story entry invites you into the over-sized family room with wood-burning fireplace and walk out access. All neutral decor, 2 car attached garage, low taxes and move-in condition makes this home the one to see! More photos to come!
Location
State PA
County Lehigh
Area Weisenberg Twp (12324)
Zoning R
Rooms
Other Rooms Dining Room, Bedroom 2, Bedroom 3, Kitchen, Family Room, Bedroom 1, Other, Bathroom 1, Bathroom 2
Basement Full
Main Level Bedrooms 3
Interior
Heating Other
Cooling Central A/C
Fireplaces Number 1
Equipment Stove
Fireplace Y
Appliance Stove
Heat Source Propane - Leased
Exterior
Water Access N
Roof Type Asphalt,Shingle
Accessibility None
Garage N
Building
Story 2
Sewer On Site Septic
Water Well
Architectural Style Raised Ranch/Rambler
Level or Stories 2
Additional Building Above Grade, Below Grade
New Construction N
Schools
School District Northwestern Lehigh
Others
Senior Community No
Tax ID 544601964421-00001
Ownership Fee Simple
SqFt Source Assessor
Acceptable Financing Cash, Conventional, FHA, VA
Listing Terms Cash, Conventional, FHA, VA
Financing Cash,Conventional,FHA,VA
Special Listing Condition Standard
Read Less Info
Want to know what your home might be worth? Contact us for a FREE valuation!

Our team is ready to help you sell your home for the highest possible price ASAP

Bought with Non Member • Non Subscribing Office
GET MORE INFORMATION




