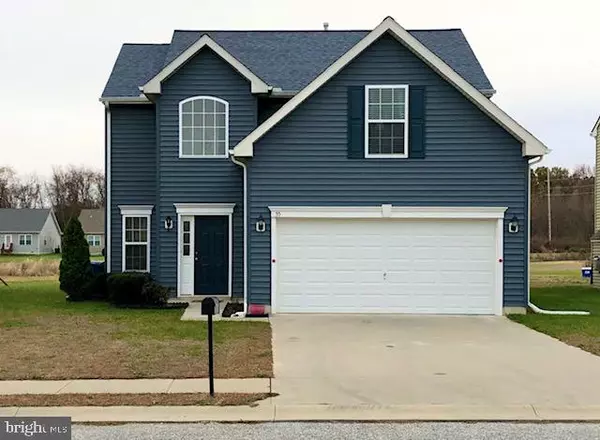For more information regarding the value of a property, please contact us for a free consultation.
Key Details
Sold Price $220,000
Property Type Single Family Home
Sub Type Detached
Listing Status Sold
Purchase Type For Sale
Square Footage 1,616 sqft
Price per Sqft $136
Subdivision Greens At Wyoming
MLS Listing ID DEKT234162
Sold Date 01/17/20
Style Contemporary
Bedrooms 3
Full Baths 2
Half Baths 1
HOA Fees $25/ann
HOA Y/N Y
Abv Grd Liv Area 1,616
Originating Board BRIGHT
Year Built 2014
Annual Tax Amount $1,256
Tax Year 2019
Lot Size 5,250 Sqft
Acres 0.12
Lot Dimensions 50.00 x 105.00
Property Description
Step in to this meticulously maintained home in The Greens at Wyoming and be greeted by the bright 2 story foyer that leads to an open living/great room, dining area and kitchen with stainless appliances, all with beautiful hardwood flooring. Rounding out the first floor are a half bath, two car garage and sliders out to a patio for outdoor entertaining. Upstairs you'll find the owners suite with full bath and walk in closet, two good sized additional bedrooms, a hall bath, upstairs laundry area and an additional room currently used as an office that could be a 4th bedroom. Located in the town of Wyoming, this community is convenient to shopping and schools and a short drive to the state capital of Dover, Dover AFB, and Rt. 1 for easy access to Wilmington/New Castle county or the beach/resort area.
Location
State DE
County Kent
Area Caesar Rodney (30803)
Zoning R2
Rooms
Other Rooms Living Room, Dining Room, Primary Bedroom, Bedroom 2, Kitchen, Bathroom 1, Bonus Room
Interior
Interior Features Carpet, Ceiling Fan(s)
Hot Water Electric
Heating Forced Air
Cooling Central A/C
Flooring Carpet, Hardwood
Equipment Built-In Range, Dishwasher, Dryer - Electric, Oven/Range - Gas, Range Hood, Refrigerator, Stainless Steel Appliances
Fireplace N
Appliance Built-In Range, Dishwasher, Dryer - Electric, Oven/Range - Gas, Range Hood, Refrigerator, Stainless Steel Appliances
Heat Source Natural Gas
Laundry Upper Floor
Exterior
Parking Features Garage - Front Entry
Garage Spaces 2.0
Water Access N
Roof Type Architectural Shingle
Accessibility None
Attached Garage 2
Total Parking Spaces 2
Garage Y
Building
Story 2
Sewer Public Sewer
Water Public
Architectural Style Contemporary
Level or Stories 2
Additional Building Above Grade, Below Grade
Structure Type Dry Wall
New Construction N
Schools
School District Caesar Rodney
Others
HOA Fee Include Common Area Maintenance
Senior Community No
Tax ID NM-20-09409-02-5100-000
Ownership Fee Simple
SqFt Source Assessor
Acceptable Financing Cash, Conventional, FHA, USDA, VA
Listing Terms Cash, Conventional, FHA, USDA, VA
Financing Cash,Conventional,FHA,USDA,VA
Special Listing Condition Standard
Read Less Info
Want to know what your home might be worth? Contact us for a FREE valuation!

Our team is ready to help you sell your home for the highest possible price ASAP

Bought with Cheri Chenoweth • Berkshire Hathaway HS PenFed
GET MORE INFORMATION




