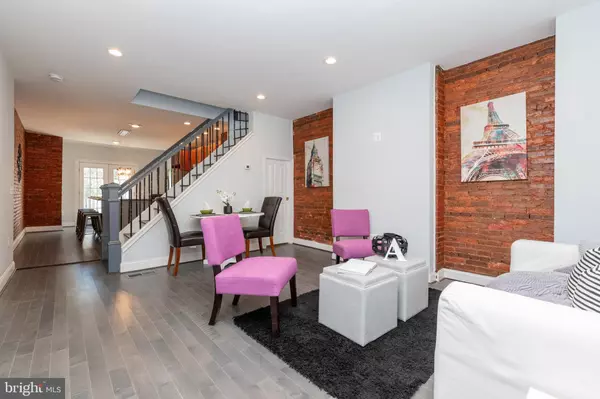For more information regarding the value of a property, please contact us for a free consultation.
Key Details
Sold Price $339,900
Property Type Single Family Home
Sub Type Twin/Semi-Detached
Listing Status Sold
Purchase Type For Sale
Square Footage 1,625 sqft
Price per Sqft $209
Subdivision Hampden Historic District
MLS Listing ID MDBA489766
Sold Date 03/10/20
Style Traditional
Bedrooms 3
Full Baths 3
HOA Y/N N
Abv Grd Liv Area 1,625
Originating Board BRIGHT
Year Built 1900
Annual Tax Amount $4,292
Tax Year 2019
Property Description
WELCOME HOME TO ONE OF HAMPDEN'S COVETED LOCATIONS. THIS OVERSIZED, 4-STORY, SEMI-DETACHED HOME BOASTS A LARGE EAT-IN KITCHEN WITH GRANITE COUNTERTOPS, NEW STAINLESS STEEL APPLIANCES AND MASSIVE CENTER ISLAND. EXPOSED BRICK IN LIVING ROOM AND KITCHEN. THE 2ND FLOOR IS DEDICATED TO THE MASTER BEDROOM WITH ACCOMPANYING SPACIOUS BATH AND SEPARATE LAUNDRY ROOM. THE 3RD FLOOR BOASTS 2 ADDITIONAL BEDROOMS WITH THEIR OWN FULL BATH. FINISHED BASEMENT WITH DEN AND ANOTHER FULL BATH. SUNNY, SPACIOUS AND RENOVATED THROUGHOUT. THE CHARMING FRONT PORCH, REAR DECK, PATIO AND NEW PARKING PAD COMPLETE THIS BEAUTIFUL HOME. CLOSE TO THE AVENUE AND OTHER HAMPDEN RESTAURANTS, SHOPS AND ATTRACTIONS.
Location
State MD
County Baltimore City
Zoning R-6
Rooms
Other Rooms Living Room, Dining Room, Primary Bedroom, Bedroom 2, Bedroom 3, Kitchen, Den, Bathroom 2, Bathroom 3, Primary Bathroom
Basement Improved
Interior
Interior Features Combination Dining/Living, Floor Plan - Open, Kitchen - Eat-In, Kitchen - Island, Upgraded Countertops
Heating Forced Air
Cooling Central A/C
Equipment Built-In Microwave, Dishwasher, Refrigerator, Stove
Fireplace N
Appliance Built-In Microwave, Dishwasher, Refrigerator, Stove
Heat Source Natural Gas
Laundry Hookup, Upper Floor
Exterior
Exterior Feature Deck(s), Porch(es)
Garage Spaces 1.0
Water Access N
Accessibility Other
Porch Deck(s), Porch(es)
Total Parking Spaces 1
Garage N
Building
Story 3+
Sewer Public Sewer
Water Public
Architectural Style Traditional
Level or Stories 3+
Additional Building Above Grade, Below Grade
New Construction N
Schools
School District Baltimore City Public Schools
Others
Pets Allowed Y
Senior Community No
Tax ID 0313133511 081
Ownership Ground Rent
SqFt Source Estimated
Horse Property N
Special Listing Condition Standard
Pets Allowed No Pet Restrictions
Read Less Info
Want to know what your home might be worth? Contact us for a FREE valuation!

Our team is ready to help you sell your home for the highest possible price ASAP

Bought with Louis Chirgott • Keller Williams Legacy Central
GET MORE INFORMATION




