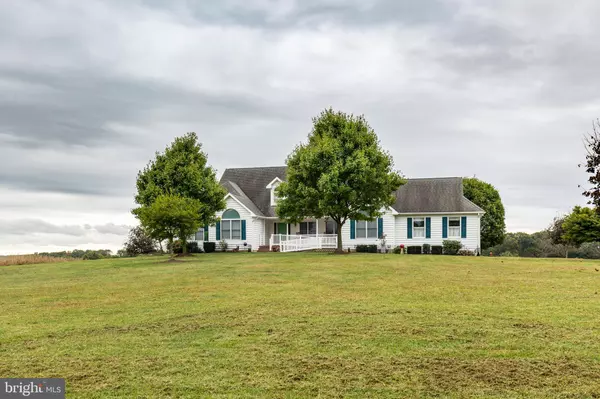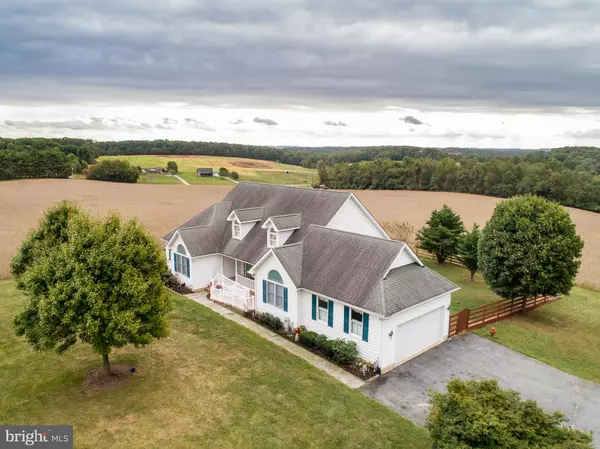For more information regarding the value of a property, please contact us for a free consultation.
Key Details
Sold Price $625,000
Property Type Single Family Home
Sub Type Detached
Listing Status Sold
Purchase Type For Sale
Square Footage 2,296 sqft
Price per Sqft $272
Subdivision Hampstead
MLS Listing ID MDBC474746
Sold Date 01/28/20
Style Ranch/Rambler
Bedrooms 3
Full Baths 2
HOA Y/N N
Abv Grd Liv Area 2,296
Originating Board BRIGHT
Year Built 1999
Annual Tax Amount $4,326
Tax Year 2018
Lot Size 46.510 Acres
Acres 46.51
Property Description
Own your view and enjoy one floor living in this Custom built home on 46 acres in the rolling hills of Northern Baltimore. The covered porch entry leads to the spacious and bright open concept living area with hardwood floors, a stately brick fireplace surround, crown molding and recessed lighting to compliment any decor. Entertain family and friends while you prepare meals in the gourmet kitchens with center island stainless steel hood, convection and traditional ovens. Breakfast bar and dining area make entertaining a crowd easy. Plus a separate dining room with vaulted ceiling for those special occasions. or make it an office. Eat in kitchen has full view of the property and access to the finished sun room. And more outdoor entertaining space with a deck and fenced dog yard. Master Bedroom is separate from the other 2 bedrooms and has a full en suite bath with soaking tub, dual vanity, shower and water closet. The unfinished lower level is a gem waiting to be polished with high ceilings, rough in and walk out ...design the ultimate man cave or she space or kids playroom. Hereford school district. 2 Car attached garage and mudroom for easy access. Spacious front yard. And a 40x60 Morton type building with paved floor and two 16' sliders. Perfect for RV, Boat and toy storage. Or make it a shop or barn. 38 acres Tillable is leased to farmer. Dual oil tanks, full house generator too. So many possibilities on this property
Location
State MD
County Baltimore
Zoning A
Rooms
Other Rooms Living Room, Dining Room, Primary Bedroom, Bedroom 2, Bedroom 3, Kitchen, Sun/Florida Room, Utility Room, Workshop, Primary Bathroom
Basement Daylight, Full, Heated, Outside Entrance, Rough Bath Plumb, Walkout Stairs
Main Level Bedrooms 3
Interior
Interior Features Breakfast Area, Ceiling Fan(s), Crown Moldings, Entry Level Bedroom, Family Room Off Kitchen, Floor Plan - Open, Formal/Separate Dining Room, Kitchen - Gourmet, Kitchen - Island, Primary Bath(s), Recessed Lighting, Soaking Tub, Stall Shower, Tub Shower, Window Treatments
Hot Water Electric
Heating Forced Air
Cooling Central A/C
Flooring Hardwood, Laminated, Marble
Fireplaces Number 1
Fireplaces Type Brick, Mantel(s), Wood
Equipment Cooktop, Dishwasher, Dryer, Icemaker, Microwave, Oven - Double, Refrigerator, Stainless Steel Appliances, Washer, Water Conditioner - Owned, Water Heater
Furnishings No
Fireplace Y
Window Features Double Pane,Screens,Transom
Appliance Cooktop, Dishwasher, Dryer, Icemaker, Microwave, Oven - Double, Refrigerator, Stainless Steel Appliances, Washer, Water Conditioner - Owned, Water Heater
Heat Source Oil
Exterior
Exterior Feature Deck(s)
Parking Features Additional Storage Area, Garage - Side Entry, Garage Door Opener, Inside Access
Garage Spaces 7.0
Water Access N
View Panoramic, Pasture, Trees/Woods
Roof Type Architectural Shingle
Accessibility 32\"+ wide Doors, >84\" Garage Door, Ramp - Main Level
Porch Deck(s)
Attached Garage 2
Total Parking Spaces 7
Garage Y
Building
Lot Description Corner, Partly Wooded, Road Frontage, Rural
Story 2
Sewer On Site Septic
Water Well
Architectural Style Ranch/Rambler
Level or Stories 2
Additional Building Above Grade, Below Grade
Structure Type Dry Wall,Vaulted Ceilings
New Construction N
Schools
School District Baltimore County Public Schools
Others
Senior Community No
Tax ID 04052000007400
Ownership Fee Simple
SqFt Source Assessor
Acceptable Financing Cash, FHA, Farm Credit Service, Conventional
Horse Property Y
Listing Terms Cash, FHA, Farm Credit Service, Conventional
Financing Cash,FHA,Farm Credit Service,Conventional
Special Listing Condition Standard
Read Less Info
Want to know what your home might be worth? Contact us for a FREE valuation!

Our team is ready to help you sell your home for the highest possible price ASAP

Bought with David B Johns • Riley & Associates
GET MORE INFORMATION




