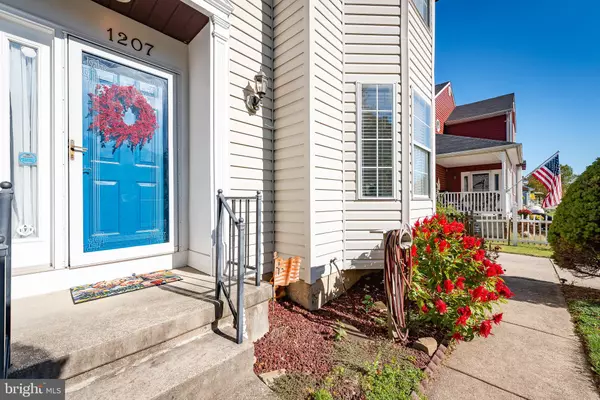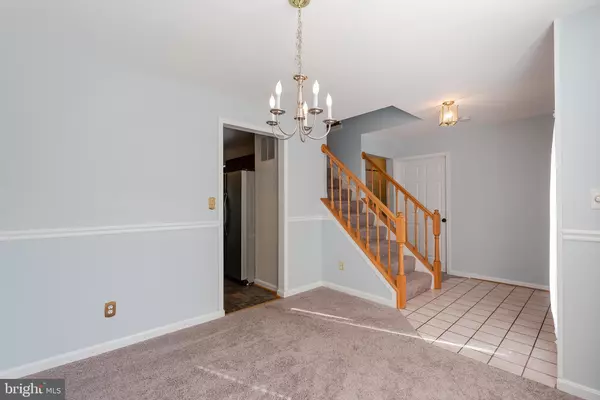For more information regarding the value of a property, please contact us for a free consultation.
Key Details
Sold Price $340,000
Property Type Single Family Home
Sub Type Detached
Listing Status Sold
Purchase Type For Sale
Square Footage 1,812 sqft
Price per Sqft $187
Subdivision Whittemore Park
MLS Listing ID MDBC476358
Sold Date 03/31/20
Style Colonial
Bedrooms 4
Full Baths 3
Half Baths 1
HOA Y/N N
Abv Grd Liv Area 1,812
Originating Board BRIGHT
Year Built 1990
Annual Tax Amount $4,183
Tax Year 2019
Lot Size 10,202 Sqft
Acres 0.23
Lot Dimensions 1.00 x
Property Description
Feel at home the moment you walk up to this lovely Colonial situated on a quiet street, close to everyday needs! Inside you ll find a spacious floor plan, ideal for entertaining, including an elegant formal dining room leading to beautifully updated eat-in kitchen featuring stainless steel appliances, rich cherry cabinets, lots of counter space for prepping meals and a sunny breakfast nook. Expansive family room boasts a rustic beamed ceiling, large bright windows overlooking the elevated deck and access to tranquil sunroom with Andersen sliding glass doors, relaxing sauna and tree top views. This home features 4 bedrooms and 3.5 bathrooms, including a main level bedroom that can easily double as a home office or private den, as well as a tranquil, 2nd story Owner s suite with generous walk in closet, bright bay window and attached full bath with luxurious Kohler soaking air tub! Full, walk out lower level features a full bathroom, plenty of space for storage and potential for additional finished living space, also offers access to two car garage with workshop! Fenced back yard features a secure storage shed and a solar powered security gate at the driveway. With freshly painted interiors and brand new carpet, this home is impeccable and move-in ready today!
Location
State MD
County Baltimore
Zoning RES
Rooms
Other Rooms Living Room, Primary Bedroom, Bedroom 2, Bedroom 3, Bedroom 4, Kitchen, Family Room, Foyer, Sun/Florida Room, Other, Utility Room
Basement Connecting Stairway, Daylight, Partial, Garage Access, Interior Access, Outside Entrance, Rear Entrance, Space For Rooms, Sump Pump, Unfinished, Walkout Level, Workshop
Main Level Bedrooms 1
Interior
Interior Features Breakfast Area, Carpet, Ceiling Fan(s), Chair Railings, Entry Level Bedroom, Family Room Off Kitchen, Floor Plan - Traditional, Formal/Separate Dining Room, Kitchen - Eat-In, Kitchen - Table Space, Primary Bath(s), Recessed Lighting, Walk-in Closet(s), Window Treatments
Hot Water Electric
Heating Forced Air, Programmable Thermostat
Cooling Ceiling Fan(s), Central A/C
Flooring Carpet, Ceramic Tile, Concrete, Laminated
Equipment Dishwasher, Dryer, Exhaust Fan, Icemaker, Oven - Self Cleaning, Oven/Range - Electric, Refrigerator, Stainless Steel Appliances, Washer, Water Heater
Window Features Atrium,Bay/Bow,Double Pane,Screens,Vinyl Clad
Appliance Dishwasher, Dryer, Exhaust Fan, Icemaker, Oven - Self Cleaning, Oven/Range - Electric, Refrigerator, Stainless Steel Appliances, Washer, Water Heater
Heat Source Natural Gas
Exterior
Exterior Feature Deck(s)
Parking Features Garage - Rear Entry, Garage Door Opener, Inside Access
Garage Spaces 2.0
Fence Rear
Utilities Available Cable TV Available, Phone Available
Water Access N
View Garden/Lawn
Roof Type Architectural Shingle
Accessibility None
Porch Deck(s)
Attached Garage 2
Total Parking Spaces 2
Garage Y
Building
Lot Description Landscaping
Story 3+
Sewer Public Sewer
Water Public
Architectural Style Colonial
Level or Stories 3+
Additional Building Above Grade, Below Grade
Structure Type Beamed Ceilings,Cathedral Ceilings,Dry Wall
New Construction N
Schools
Elementary Schools Halethorpe
Middle Schools Arbutus
School District Baltimore County Public Schools
Others
Senior Community No
Tax ID 04132000002920
Ownership Fee Simple
SqFt Source Estimated
Security Features Main Entrance Lock,Security Gate
Special Listing Condition Standard
Read Less Info
Want to know what your home might be worth? Contact us for a FREE valuation!

Our team is ready to help you sell your home for the highest possible price ASAP

Bought with Paul Bittner • Keller Williams Integrity
GET MORE INFORMATION




