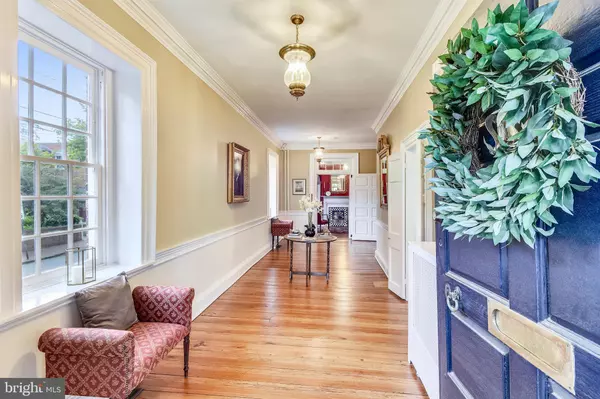For more information regarding the value of a property, please contact us for a free consultation.
Key Details
Sold Price $1,240,000
Property Type Single Family Home
Sub Type Detached
Listing Status Sold
Purchase Type For Sale
Square Footage 3,684 sqft
Price per Sqft $336
Subdivision Historic District
MLS Listing ID MDAA400064
Sold Date 05/22/20
Style Georgian
Bedrooms 5
Full Baths 3
Half Baths 2
HOA Y/N N
Abv Grd Liv Area 3,684
Originating Board BRIGHT
Year Built 1912
Annual Tax Amount $17,099
Tax Year 2020
Lot Size 4,130 Sqft
Acres 0.09
Property Description
Tour This Magnificent House online by CLICKING ON THE MOVIE REEL ICON LOCATED ABOVE THE PHOTO or PASTING THE FOLLOWING LINK:https://mls.TruPlace.com/property/237/76123/ Call Mary Beth Today for your personal tour.......Now Priced at $1,350,000! A Stunning 5 BR, 3 Full BA, 2 1/2 BA, 3684 Finished SF Home in The Heart of Historic Annapolis with 2 Car Detached Garage and Driveway! Built in the late 1700's this Home Offers Spacious Rooms, Abundant Windows, Beautiful Woodwork, 11+Ft Ceilings, Gorgeous Hardwood Flooring and Renovated Large Kitchen that will Be Enjoyed Every Single Day. Relax In Your New Owners Suite Complete with Master Bathroom with Oversized Shower, Walk in Custom Closet with Washer and Dryer Too. Guests Will Find Comfort in the Four Additional Upper Level Bedrooms and Two Fully Renovated Additional Full Bathrooms. Seller Has Painted Interior of the Home and Has Replaced HVAC System While Upgrading Electrical and Plumbing Too. Welcome Home to 179 Duke of Gloucester Street!
Location
State MD
County Anne Arundel
Zoning RESIDENTIAL
Rooms
Other Rooms Living Room, Dining Room, Primary Bedroom, Sitting Room, Bedroom 2, Bedroom 3, Bedroom 4, Bedroom 5, Kitchen, Basement, Foyer, Other, Storage Room, Bathroom 2, Bathroom 3, Primary Bathroom, Half Bath
Basement Poured Concrete, Sump Pump, Windows, Unfinished
Interior
Interior Features Breakfast Area, Built-Ins, Carpet, Ceiling Fan(s), Chair Railings, Crown Moldings, Dining Area, Formal/Separate Dining Room, Kitchen - Eat-In, Kitchen - Table Space, Primary Bath(s), Pantry, Recessed Lighting, Stall Shower, Store/Office, Upgraded Countertops, Walk-in Closet(s), Wood Floors
Heating Hot Water
Cooling Central A/C, Ceiling Fan(s), Programmable Thermostat
Flooring Hardwood, Ceramic Tile
Fireplaces Number 3
Fireplaces Type Mantel(s), Wood
Equipment Built-In Microwave, Dishwasher, Dryer - Front Loading, Exhaust Fan, Microwave, Oven/Range - Gas, Refrigerator, Stainless Steel Appliances, Washer - Front Loading, Water Heater
Fireplace Y
Appliance Built-In Microwave, Dishwasher, Dryer - Front Loading, Exhaust Fan, Microwave, Oven/Range - Gas, Refrigerator, Stainless Steel Appliances, Washer - Front Loading, Water Heater
Heat Source Natural Gas
Laundry Upper Floor
Exterior
Exterior Feature Brick, Patio(s), Terrace
Parking Features Garage - Side Entry
Garage Spaces 2.0
Utilities Available Electric Available, Natural Gas Available, Water Available, Cable TV Available, Sewer Available
Water Access N
Roof Type Asphalt
Accessibility 36\"+ wide Halls
Porch Brick, Patio(s), Terrace
Total Parking Spaces 2
Garage Y
Building
Story 3+
Sewer Public Sewer
Water Public
Architectural Style Georgian
Level or Stories 3+
Additional Building Above Grade, Below Grade
Structure Type 9'+ Ceilings,High,Beamed Ceilings
New Construction N
Schools
Elementary Schools Annapolis
Middle Schools Bates
High Schools Annapolis
School District Anne Arundel County Public Schools
Others
Pets Allowed Y
Senior Community No
Tax ID 020600001142400
Ownership Fee Simple
SqFt Source Assessor
Security Features Main Entrance Lock,Security System
Horse Property N
Special Listing Condition Standard
Pets Allowed Cats OK, Dogs OK
Read Less Info
Want to know what your home might be worth? Contact us for a FREE valuation!

Our team is ready to help you sell your home for the highest possible price ASAP

Bought with Mary Beth B Paganelli • Coldwell Banker Realty
GET MORE INFORMATION




