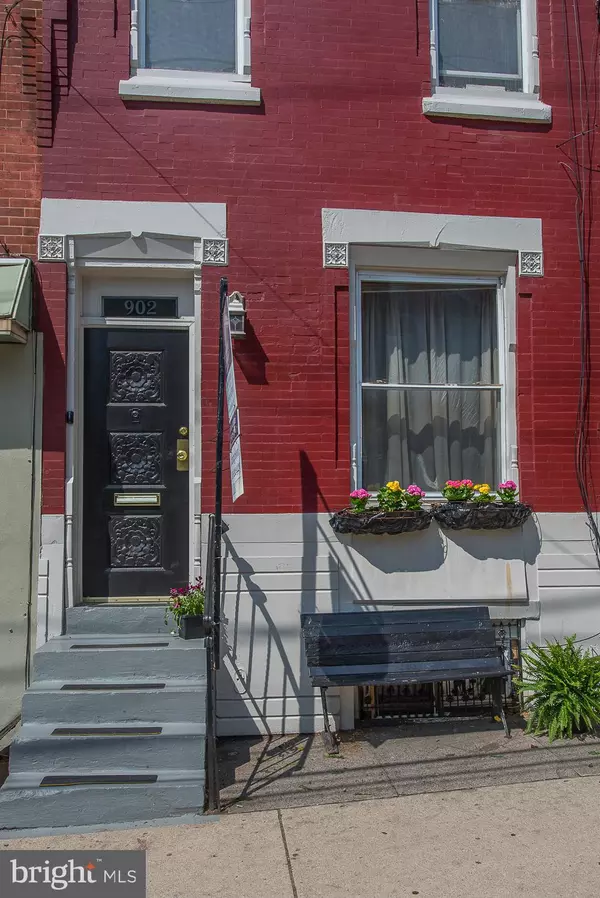For more information regarding the value of a property, please contact us for a free consultation.
Key Details
Sold Price $503,000
Property Type Townhouse
Sub Type Interior Row/Townhouse
Listing Status Sold
Purchase Type For Sale
Square Footage 2,950 sqft
Price per Sqft $170
Subdivision Art Museum Area
MLS Listing ID PAPH870388
Sold Date 08/25/20
Style Straight Thru,Traditional
Bedrooms 3
Full Baths 2
Half Baths 2
HOA Y/N N
Abv Grd Liv Area 2,150
Originating Board BRIGHT
Year Built 1915
Annual Tax Amount $4,468
Tax Year 2019
Lot Size 1,118 Sqft
Acres 0.03
Lot Dimensions 14.33 x 78.00
Property Description
Vacant, Luxurious Like New, Fully Renovated Brick townhome with soaring 10ft+ ceilings, open floor plan, charming architectural details, classic moldings, large windows creating sunlit spaces, and a fenced in garden area off the kitchen! Located in sought after Art Museum area and near Fairmount Ave fine dining, and shops! ***Virtual Walk Through Video*** https://bit.ly/35bFIKY - Just steps to Kelly Drive for biking or jogging enthusiasts and Philadelphia's amazing Art Museums. Gorgeous new white oak hardwood flooring is throughout the the first floor living room, dining room, and kitchen, while the extensive recessed lighting and designer light fixtures are throughout the home. The Gourmet Kitchen has Stainless Appliances, quartz countertops, white shaker cabinets, & designer tile backsplash, perfect for making cooking fun! The Kitchen opens to your own private fenced rear patio & garden perfect for private al-fresco dining. Upstairs the Master Suite is a sanctuary with new white oak flooring, charming built-ins, and ample closet space. The Master Bath has luxurious Quartz counters, designer tile, vanity and glass surround walk-in shower. The second spacious Bedroom is sunlit and with access to the hall bathroom featuring a double sink vanity, ceramic tile flooring and soaking tub with Shower. The third floor has a spacious Bedroom or Den with ample closet space as well as a half bath and access to the roof (a permit is in hand for a 2-story roof deck to be built which would offer unbelievable views of the city skyline)! Newly Finished basement with ceramic tile flooring through the family room, and an additional den/bedroom with half bathroom. This Fully renovated home also offers new windows and doors, new gas heater, new central air, and new electric & plumbing throughout. Less than a mile from Whole Foods Market, Schuylkill River Trail, Fairmount Park, Boathouse row, the Zoo, University City, and with easy access to 76! ** 10 Year Tax Abatement pending!
Location
State PA
County Philadelphia
Area 19130 (19130)
Zoning RESIDENTIAL
Rooms
Other Rooms Living Room, Dining Room, Primary Bedroom, Bedroom 2, Bedroom 3, Kitchen, Game Room, Bathroom 2, Bathroom 3, Primary Bathroom, Half Bath
Basement Full, Fully Finished
Interior
Interior Features Combination Dining/Living, Crown Moldings, Dining Area, Floor Plan - Open, Kitchen - Eat-In, Kitchen - Gourmet, Primary Bath(s), Recessed Lighting, Soaking Tub, Stall Shower, Tub Shower, Upgraded Countertops, Wood Floors
Hot Water Natural Gas
Heating Zoned, Forced Air
Cooling Central A/C
Flooring Wood, Ceramic Tile
Equipment Cooktop, Dishwasher, Disposal, Oven - Self Cleaning, Oven - Single, Oven/Range - Gas, Refrigerator, Stainless Steel Appliances, Water Heater
Furnishings No
Fireplace N
Window Features Bay/Bow,Double Pane
Appliance Cooktop, Dishwasher, Disposal, Oven - Self Cleaning, Oven - Single, Oven/Range - Gas, Refrigerator, Stainless Steel Appliances, Water Heater
Heat Source Natural Gas
Laundry Lower Floor, Hookup
Exterior
Exterior Feature Patio(s)
Fence Wood
Utilities Available Cable TV
Water Access N
View City
Roof Type Flat,Pitched,Shingle
Accessibility None
Porch Patio(s)
Garage N
Building
Story 3
Foundation Stone
Sewer Public Sewer
Water Public
Architectural Style Straight Thru, Traditional
Level or Stories 3
Additional Building Above Grade, Below Grade
Structure Type 9'+ Ceilings,High
New Construction Y
Schools
Elementary Schools Robert Morris
High Schools Benjamin Franklin
School District The School District Of Philadelphia
Others
Senior Community No
Tax ID 292228200
Ownership Fee Simple
SqFt Source Estimated
Horse Property N
Special Listing Condition Standard
Read Less Info
Want to know what your home might be worth? Contact us for a FREE valuation!

Our team is ready to help you sell your home for the highest possible price ASAP

Bought with Lisa A Ciccotelli • BHHS Fox & Roach-Haverford
GET MORE INFORMATION




