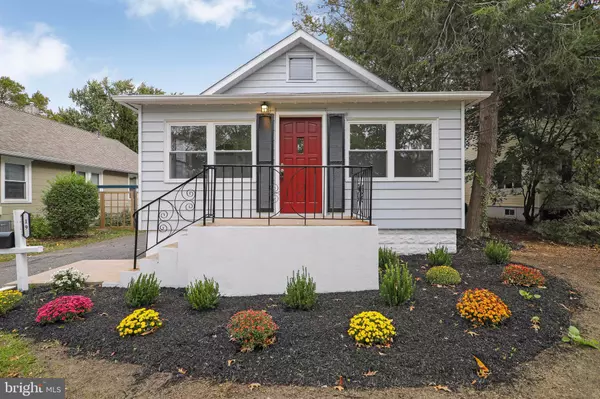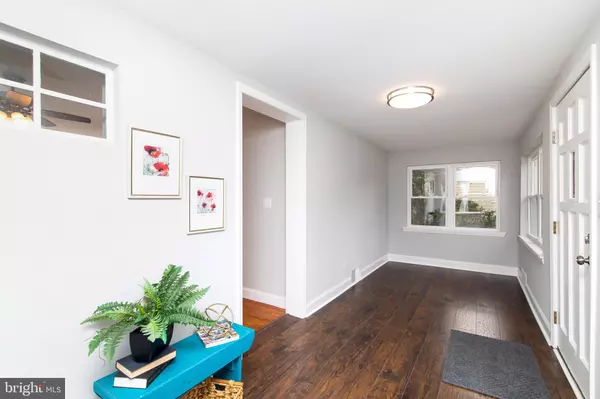For more information regarding the value of a property, please contact us for a free consultation.
Key Details
Sold Price $210,000
Property Type Single Family Home
Sub Type Detached
Listing Status Sold
Purchase Type For Sale
Square Footage 1,032 sqft
Price per Sqft $203
Subdivision None Available
MLS Listing ID NJCD379022
Sold Date 03/10/20
Style Ranch/Rambler
Bedrooms 4
Full Baths 1
HOA Y/N N
Abv Grd Liv Area 1,032
Originating Board BRIGHT
Year Built 1925
Annual Tax Amount $6,113
Tax Year 2019
Lot Size 7,500 Sqft
Acres 0.17
Lot Dimensions 50.00 x 150.00
Property Description
Super sweet, totally renovated, this one is sure to please. Enclosed front porch, just bring the rockers. Living and dining room, refinished hard wood floors. Three good size bedrooms on the main floor all with fresh paint, new carpet and ceiling fans. New full bath tiled floors and tub walls. Kitchen with granite counter tops, tiled backsplash, soft close cabinets and tiled floor just in time for your holiday party. 4th bedroom, office or playroom in basement. This place is much larger than it looks. Call don't wait.
Location
State NJ
County Camden
Area Audubon Boro (20401)
Zoning RES
Rooms
Other Rooms Living Room, Dining Room, Sitting Room, Bedroom 2, Bedroom 3, Bedroom 4, Kitchen, Den, Bedroom 1, Storage Room, Bathroom 1
Basement Partially Finished
Main Level Bedrooms 3
Interior
Heating Forced Air
Cooling Central A/C
Heat Source Natural Gas
Exterior
Water Access N
Accessibility None
Garage N
Building
Story 1
Sewer Public Sewer
Water Public
Architectural Style Ranch/Rambler
Level or Stories 1
Additional Building Above Grade, Below Grade
New Construction N
Schools
School District Audubon Public Schools
Others
Senior Community No
Tax ID 01-00005-00005
Ownership Fee Simple
SqFt Source Estimated
Special Listing Condition Standard
Read Less Info
Want to know what your home might be worth? Contact us for a FREE valuation!

Our team is ready to help you sell your home for the highest possible price ASAP

Bought with Linda J. Cristalli • Keller Williams - Main Street
GET MORE INFORMATION




