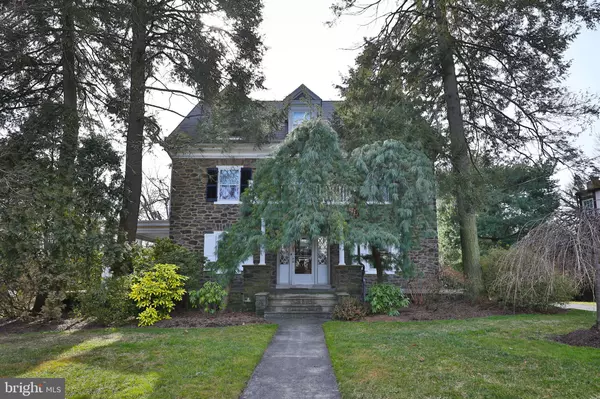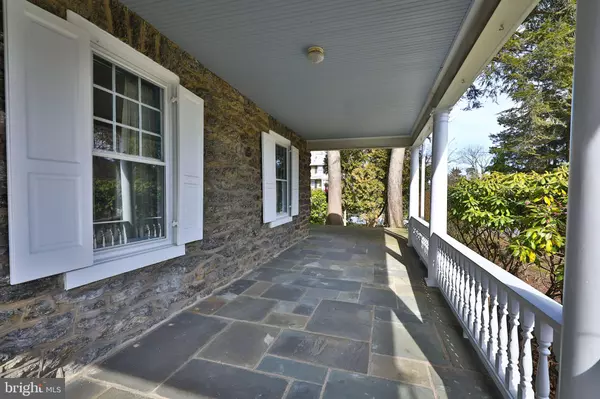For more information regarding the value of a property, please contact us for a free consultation.
Key Details
Sold Price $462,500
Property Type Single Family Home
Sub Type Detached
Listing Status Sold
Purchase Type For Sale
Square Footage 4,535 sqft
Price per Sqft $101
Subdivision Elkins Park
MLS Listing ID PAMC637354
Sold Date 05/15/20
Style Colonial
Bedrooms 6
Full Baths 3
Half Baths 1
HOA Y/N N
Abv Grd Liv Area 4,300
Originating Board BRIGHT
Year Built 1900
Annual Tax Amount $13,266
Tax Year 2019
Lot Size 0.557 Acres
Acres 0.56
Lot Dimensions 117.00 x200.00
Property Description
If you are searching for a classic, turn of the century, true central hall, stone colonial - look no further. This stunning home has been in the same family for 2 generations . While still keeping the old world charm and unique integrity of the fine details, this home has been beautifully maintained and updated over the last 30 years. Some features not to be missed are the large windows and extra deep windowsills, gleaming hardwood floors with inlayed mahogany borders, 9' ceilings, stained glass picture window with window seat on the large landing to the second floor, gorgeous crown molding and detailed millwork showcase the formal living areas on the main level. Fabulous addition includes family room, large laundry/mud room and a back entrance to the garage. The expansive feel upon entering this home creates the great flow between the entertaining and living spaces. The wide foyer hall is flanked by the formal dining room and the formal living room, with a marble, wood burning fireplace and french doors to the large side flagstone patio. At the end of the center hall you will find a spacious family room addition featuring a gorgeous stone, gas fireplace that mimics the exposed stone wall. Beautiful custom built solid birch wood built ins, 2 skylights and recessed lighting complete this warm and inviting family space. Accessed from both the dining room and the family room is the large, updated, eat-in kitchen. This kitchen features a newer picture window with a deep sill perfect for growing herbs. Amazing amount of cabinet storage, including a pantry closet and built-ins with display shelves. Built in sub zero fridge, double wall oven, gas cooktop with built in microwave, recessed lighting, Corian countertops and ceramic tile backsplash. Back stairway access is just off the kitchen as well. Completing the first floor is an updated powder room, great laundry/mud room with tons of storage. The natural light from the stained glass windows on the landing are a warm welcome to the second level. The master bedroom has a walk in closet and updated white ceramic tile bath with a linen closet. Also on the 2nd level are two additional large bedrooms with great closet space and a hallway full bath. At the end of the hall, the charming forth bedroom, filled with natural sunlight has wonderful built ins framing the french door that leads to a roof deck. Ascending to the third level you will find additional bedrooms and 2 storage rooms, one with a cedar closet. The third floor hall bath has been updated and is bright and spacious. The basement is clean and has a finished 18 x 13 space, which is a great playroom for kids and tons of great storage. New 2 zoned, high-efficiency heating system installed in 2015 with a summer/winter hook up for hot water. In 2018, a new 2 zoned central air system was put in. All electrical has been updated and a full house generator installed. Floored, large attic with high ceilings for even more storage space. At the end of a long driveway, you will find a 2 car attached garage with inside access. Do not miss the beauty, charm and unique architecture in this lovingly maintained home.
Location
State PA
County Montgomery
Area Cheltenham Twp (10631)
Zoning R3
Rooms
Other Rooms Living Room, Dining Room, Primary Bedroom, Bedroom 2, Bedroom 3, Bedroom 4, Bedroom 5, Kitchen, Family Room, Foyer, Laundry, Mud Room, Recreation Room, Bedroom 6, Bonus Room
Basement Full
Interior
Interior Features Built-Ins, Cedar Closet(s), Crown Moldings, Family Room Off Kitchen, Floor Plan - Traditional, Formal/Separate Dining Room, Kitchen - Eat-In, Kitchen - Table Space, Primary Bath(s), Pantry, Recessed Lighting, Stain/Lead Glass, Stall Shower, Wood Floors, Attic, Additional Stairway, Skylight(s), Tub Shower
Hot Water Natural Gas
Heating Hot Water, Radiator, Baseboard - Hot Water, Zoned
Cooling Central A/C, Zoned
Flooring Hardwood, Carpet
Fireplaces Number 2
Fireplaces Type Fireplace - Glass Doors, Gas/Propane, Mantel(s), Marble, Stone
Equipment Built-In Microwave, Dishwasher, Disposal, Dryer, Microwave, Oven/Range - Gas, Refrigerator, Washer, Cooktop, Dryer - Front Loading, Oven - Double, Oven - Self Cleaning, Oven - Wall, Oven/Range - Electric, Washer - Front Loading
Fireplace Y
Window Features Storm,Skylights
Appliance Built-In Microwave, Dishwasher, Disposal, Dryer, Microwave, Oven/Range - Gas, Refrigerator, Washer, Cooktop, Dryer - Front Loading, Oven - Double, Oven - Self Cleaning, Oven - Wall, Oven/Range - Electric, Washer - Front Loading
Heat Source Natural Gas
Laundry Main Floor
Exterior
Parking Features Garage - Front Entry, Garage Door Opener, Inside Access
Garage Spaces 2.0
Water Access N
Roof Type Shingle,Pitched
Accessibility None
Attached Garage 2
Total Parking Spaces 2
Garage Y
Building
Story 3+
Foundation Stone
Sewer Public Sewer
Water Public
Architectural Style Colonial
Level or Stories 3+
Additional Building Above Grade, Below Grade
Structure Type 9'+ Ceilings,Plaster Walls
New Construction N
Schools
School District Cheltenham
Others
Senior Community No
Tax ID 31-00-24442-007
Ownership Fee Simple
SqFt Source Estimated
Security Features Monitored,Security System
Special Listing Condition Standard
Read Less Info
Want to know what your home might be worth? Contact us for a FREE valuation!

Our team is ready to help you sell your home for the highest possible price ASAP

Bought with Loretta C Witt • BHHS Fox & Roach-Chestnut Hill
GET MORE INFORMATION




