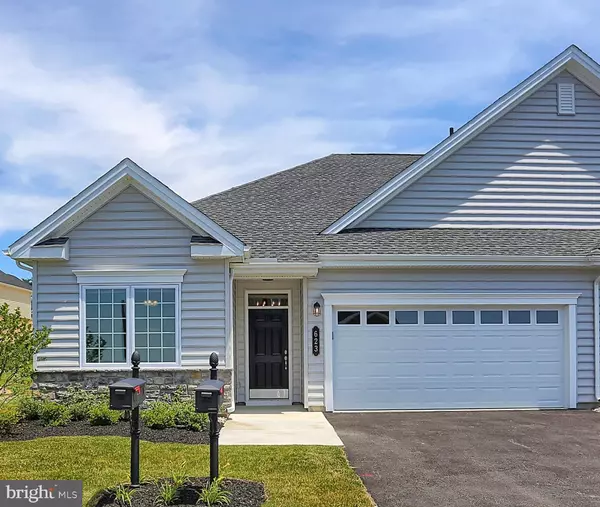For more information regarding the value of a property, please contact us for a free consultation.
Key Details
Sold Price $379,900
Property Type Single Family Home
Sub Type Twin/Semi-Detached
Listing Status Sold
Purchase Type For Sale
Square Footage 2,400 sqft
Price per Sqft $158
Subdivision Traditions Of America At Lititz
MLS Listing ID PALA139676
Sold Date 08/12/20
Style Contemporary,Side-by-Side
Bedrooms 3
Full Baths 3
HOA Fees $225/mo
HOA Y/N Y
Abv Grd Liv Area 2,400
Originating Board BRIGHT
Year Built 2019
Annual Tax Amount $6,799
Tax Year 2020
Property Description
Why purchase this home in Traditions of America, Lititz? Just ask the sellers! Not only did they carefully customize every detail of this Adams II floor plan, they also purposely chose to build it in the Lititz location. WHAT'S TO LOVE ABOUT THE LITIZ COMMUNITY? It is close enough to walk to UPMC Hospital, dentist & doctors, offices for professional services, drugstores, banks, grocery stores, Target, Starbucks, and dining choices. There are walking paths within and adjacent to the community for nature lovers and the fact that it is also within walking distance to the celebrated small town of Lititz - with its friendly sense of community and unique shops, restaurants and energetic event calendar. Traditions in Lititz includes these amenities: beautiful clubhouse with well-appointed kitchen, meeting rooms and work out facility, outdoor pool, tennis courts, & bocci ball court and a Lifestyle Director to coordinate a plethora of activities. The owners thoughtfully customized and improved the floor plan of this home to create a private 2nd floor guest suite, enlarged laundry room, additional pantry, and extra closet space on the first floor and even in the garage! The numerous bright windows in the super-sized Sun Room offer views of the open green space behind the home. This premium lot is nestled between a walking path to the left and a hilly lot to the back that will not be built on. This 2-story home is filled with custom upgrades: casement windows (with inside screens) throughout, beautiful oak kitchen cabinets, quartz countertops & large island, convection oven & microwave, 3-sided fireplace, ceramic tile and ADURA.MAX LUXURY PLANK VINYL TILE floors. Bathroom upgrades include low threshold walk-in shower stalls and a 2-person soaking tub that is 6 by 42. This home has extra light switches, & outlets, fabulous lighting fixtures and unique fans. The floor plan features a 1st floor front bedroom and full bath, large kitchen with island fit for a gourmet chef, dining and living room, large master bedroom with his & her closets and ensuite bathroom. Beautiful wooden steps lead to the 2nd floor Loft and guest suite with private bath. RECEPTACLES AND HANDRAIL IN PLACE TO FACILITATE A CHAIR LIFT TO THE 2ND FLOOR. Be sure to visit this wonderful home! Buyers agent to verify square footage and taxes.
Location
State PA
County Lancaster
Area Warwick Twp (10560)
Zoning 100
Direction Southwest
Rooms
Other Rooms Living Room, Dining Room, Primary Bedroom, Bedroom 2, Kitchen, Sun/Florida Room, Laundry, Loft, Storage Room, Bathroom 2, Primary Bathroom
Main Level Bedrooms 2
Interior
Interior Features Ceiling Fan(s), Dining Area, Entry Level Bedroom, Floor Plan - Open, Kitchen - Island, Primary Bath(s), Pantry, Recessed Lighting, Soaking Tub, Stall Shower, Tub Shower, Upgraded Countertops, Walk-in Closet(s), Window Treatments
Hot Water Natural Gas
Heating Forced Air
Cooling Central A/C, Ceiling Fan(s), Heat Pump(s), Zoned
Flooring Ceramic Tile, Hardwood, Other
Fireplaces Number 1
Fireplaces Type Double Sided, Gas/Propane
Equipment Built-In Microwave, Dishwasher, Disposal, Exhaust Fan, Oven - Self Cleaning, Oven/Range - Electric, Refrigerator, Stainless Steel Appliances, Water Heater
Furnishings No
Fireplace Y
Window Features Casement,Palladian,Screens,Vinyl Clad,Insulated
Appliance Built-In Microwave, Dishwasher, Disposal, Exhaust Fan, Oven - Self Cleaning, Oven/Range - Electric, Refrigerator, Stainless Steel Appliances, Water Heater
Heat Source Natural Gas
Laundry Has Laundry, Main Floor
Exterior
Exterior Feature Patio(s), Porch(es)
Parking Features Garage - Front Entry, Garage Door Opener, Other
Garage Spaces 2.0
Utilities Available Cable TV Available, DSL Available, Electric Available, Natural Gas Available, Phone Available, Under Ground
Amenities Available Club House, Common Grounds, Exercise Room, Fitness Center, Hot tub, Library, Meeting Room, Party Room, Pool - Outdoor, Putting Green, Satellite TV, Shuffleboard, Tennis Courts, Bar/Lounge, Billiard Room
Water Access N
Roof Type Asphalt,Shingle
Accessibility Level Entry - Main
Porch Patio(s), Porch(es)
Road Frontage Private
Attached Garage 2
Total Parking Spaces 2
Garage Y
Building
Lot Description Backs - Open Common Area, Cleared, Front Yard, Landscaping, PUD, Rear Yard, SideYard(s)
Story 2
Sewer Public Sewer
Water Public
Architectural Style Contemporary, Side-by-Side
Level or Stories 2
Additional Building Above Grade, Below Grade
Structure Type 9'+ Ceilings,Dry Wall,Tray Ceilings,Vaulted Ceilings
New Construction N
Schools
Elementary Schools Kissel Hill
Middle Schools Warwick
High Schools Warwick
School District Warwick
Others
Pets Allowed Y
HOA Fee Include Common Area Maintenance,Lawn Maintenance,Pool(s),Recreation Facility,Road Maintenance,Snow Removal,Trash
Senior Community Yes
Age Restriction 55
Tax ID 600-89415-1-0298
Ownership Fee Simple
SqFt Source Assessor
Acceptable Financing Cash, Conventional, FHA, VA
Horse Property N
Listing Terms Cash, Conventional, FHA, VA
Financing Cash,Conventional,FHA,VA
Special Listing Condition Standard
Pets Allowed Cats OK, Dogs OK, Number Limit
Read Less Info
Want to know what your home might be worth? Contact us for a FREE valuation!

Our team is ready to help you sell your home for the highest possible price ASAP

Bought with Claire Chivington • Realty ONE Group Unlimited
GET MORE INFORMATION




