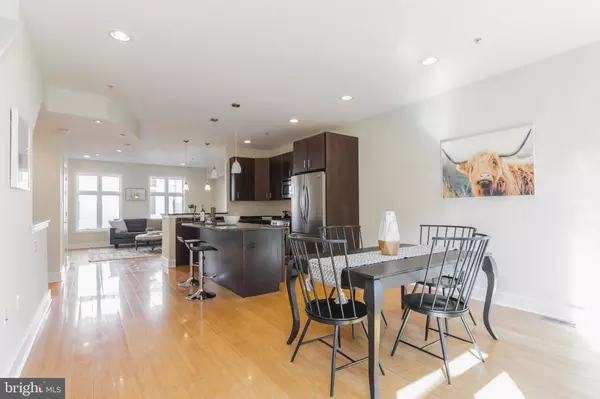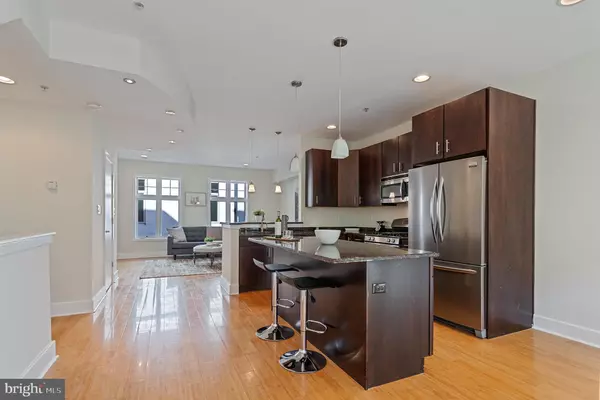For more information regarding the value of a property, please contact us for a free consultation.
Key Details
Sold Price $600,000
Property Type Townhouse
Sub Type Interior Row/Townhouse
Listing Status Sold
Purchase Type For Sale
Square Footage 2,851 sqft
Price per Sqft $210
Subdivision Pennsport
MLS Listing ID PAPH843110
Sold Date 03/20/20
Style Straight Thru
Bedrooms 4
Full Baths 3
Half Baths 1
HOA Y/N N
Abv Grd Liv Area 2,851
Originating Board BRIGHT
Year Built 2009
Annual Tax Amount $1,878
Tax Year 2020
Lot Size 950 Sqft
Acres 0.02
Lot Dimensions 19.00 x 50.00
Property Description
Great new listing in Northern Pennsport! Ten years young, 4 story, 4 bedrooms, 3.5 baths, over 2,800 sq. ft. of living space with a private garage and great layout. Wide and open, bright and spacious with hardwood floors throughout, custom kitchen, and private suites.First floor: Enter into a spacious hallway with high ceilings, 2 closets, a garage, large storage closet and a private in-law suite with a beautiful bath, overlooking a nice size yard. Main level: Wow! Completely open floor plan. Light filled living room, dining room, and kitchen. Two oversized sliding doors, each with their own Juliet balcony, allowing wonderful natural light to this entire floor. A huge custom eat-in kitchen, with lots of 42 cabinets, granite countertops, stainless steel appliances and a large granite island with great storage space. There is also a powder room off the kitchen. Take your pick living room and dining room spaces are interchangeable! Next level: The entire floor is an unbelievable private master suite! A massive bedroom has hardwood floors, a huge walk-in closet, and a spectacular master bath (bigger than your average sized bedroom!) with a large frameless glass shower, a separate jacuzzi tub, and a double-sink granite vanity that spans the length of the wall. There is also a separate private dressing area. Top Level: Two separate bedrooms (1 could be used as the third suite), both have great light and closet space. There is also a laundry room on this floor, and access to a private deck with beautiful Center City views. If you are looking for bright, open space - this is it!!Very convenient location, easy to show.
Location
State PA
County Philadelphia
Area 19147 (19147)
Zoning RSA5
Rooms
Main Level Bedrooms 1
Interior
Heating Forced Air, Zoned
Cooling Central A/C
Fireplace N
Heat Source Natural Gas
Laundry Upper Floor
Exterior
Parking Features Garage - Front Entry
Garage Spaces 1.0
Water Access N
Accessibility >84\" Garage Door
Attached Garage 1
Total Parking Spaces 1
Garage Y
Building
Story 3+
Sewer Public Septic
Water Public
Architectural Style Straight Thru
Level or Stories 3+
Additional Building Above Grade, Below Grade
New Construction N
Schools
School District The School District Of Philadelphia
Others
Senior Community No
Tax ID 011067020
Ownership Fee Simple
SqFt Source Estimated
Horse Property N
Special Listing Condition Standard
Read Less Info
Want to know what your home might be worth? Contact us for a FREE valuation!

Our team is ready to help you sell your home for the highest possible price ASAP

Bought with Frank L DeFazio • BHHS Fox & Roach-Center City Walnut
GET MORE INFORMATION




