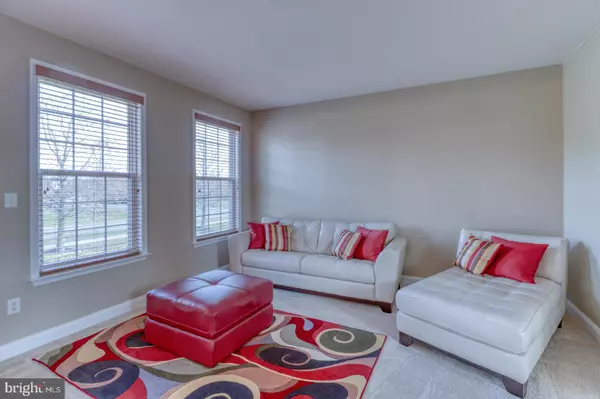For more information regarding the value of a property, please contact us for a free consultation.
Key Details
Sold Price $437,500
Property Type Single Family Home
Sub Type Detached
Listing Status Sold
Purchase Type For Sale
Square Footage 3,225 sqft
Price per Sqft $135
Subdivision Antrim
MLS Listing ID DENC494852
Sold Date 07/15/20
Style Colonial
Bedrooms 4
Full Baths 2
Half Baths 1
HOA Fees $41/ann
HOA Y/N Y
Abv Grd Liv Area 3,225
Originating Board BRIGHT
Year Built 2004
Annual Tax Amount $3,696
Tax Year 2019
Lot Size 0.820 Acres
Acres 0.82
Property Description
Visit this home virtually: http://www.vht.com/434032613/IDXS - Gorgeous Ashmont Model built by Anderson Homes is move-in ready. This 4 bedroom, 2 1/2 bath home with a 2 car side entry garage offers, beaded vinyl siding with stone water table, covered front porch, an open floor plan and volume ceilings. The first floor offers a 2 story foyer with hardwood flooring, formal living room and dining room, office/study, family room with volume ceiling, fireplace with mantel and an abundance of windows, spacious sun room with hardwood flooring, a kitchen with hardwood flooring, maple cabinets, granite counter tops, center island, stainless steel built-in microwave, wall oven, dishwasher and refrigerator, a gas cook top and walk in pantry. The 2nd floor offers 4 bedrooms, 2 bathrooms and features a large owners suite with a sitting room, walk in closet and private owners bathroom with glass shower stall, soaking tub, double vanity and private commode. The basement is unfinished but offers an egress and a full bathroom rough-in. The property is carefully landscaped and offers a beautiful, sprawling patio with retaining wall overlooking the rear yard and decorate paver front walk way. 2-10 Warranty included. This is a must see!
Location
State DE
County New Castle
Area Newark/Glasgow (30905)
Zoning S
Rooms
Other Rooms Living Room, Dining Room, Primary Bedroom, Sitting Room, Bedroom 2, Bedroom 3, Bedroom 4, Kitchen, Family Room, Study, Sun/Florida Room, Laundry
Basement Full, Unfinished
Interior
Interior Features Attic, Carpet, Ceiling Fan(s), Dining Area, Family Room Off Kitchen, Formal/Separate Dining Room, Kitchen - Eat-In, Kitchen - Island, Recessed Lighting, Upgraded Countertops
Hot Water Natural Gas
Heating Forced Air
Cooling Central A/C
Fireplaces Number 1
Fireplaces Type Gas/Propane
Equipment Built-In Microwave, Cooktop, Dishwasher, Dryer, Microwave, Oven - Wall, Refrigerator, Stainless Steel Appliances, Washer, Water Heater
Fireplace Y
Appliance Built-In Microwave, Cooktop, Dishwasher, Dryer, Microwave, Oven - Wall, Refrigerator, Stainless Steel Appliances, Washer, Water Heater
Heat Source Natural Gas
Laundry Main Floor
Exterior
Exterior Feature Patio(s), Porch(es)
Garage Garage - Side Entry, Garage Door Opener
Garage Spaces 2.0
Water Access N
Roof Type Architectural Shingle
Accessibility None
Porch Patio(s), Porch(es)
Attached Garage 2
Total Parking Spaces 2
Garage Y
Building
Story 2
Foundation Concrete Perimeter
Sewer On Site Septic
Water Public
Architectural Style Colonial
Level or Stories 2
Additional Building Above Grade, Below Grade
New Construction N
Schools
School District Colonial
Others
Senior Community No
Tax ID 1202700091
Ownership Fee Simple
SqFt Source Assessor
Acceptable Financing Cash, Conventional, FHA, VA
Listing Terms Cash, Conventional, FHA, VA
Financing Cash,Conventional,FHA,VA
Special Listing Condition Standard
Read Less Info
Want to know what your home might be worth? Contact us for a FREE valuation!

Our team is ready to help you sell your home for the highest possible price ASAP

Bought with Patti S Carlson • Patterson-Schwartz-Hockessin
GET MORE INFORMATION




