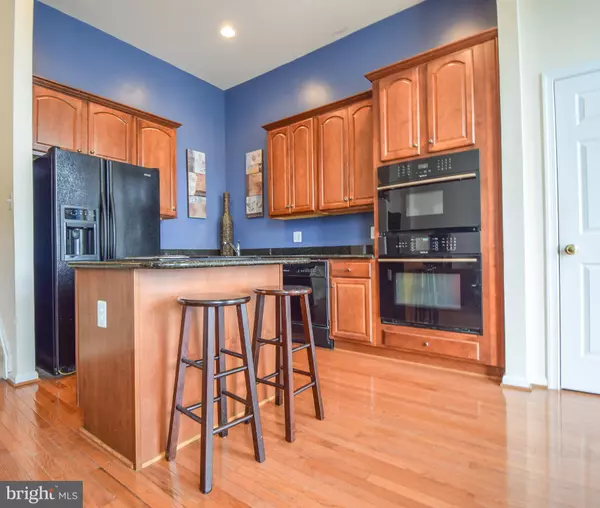For more information regarding the value of a property, please contact us for a free consultation.
Key Details
Sold Price $390,000
Property Type Townhouse
Sub Type Interior Row/Townhouse
Listing Status Sold
Purchase Type For Sale
Square Footage 2,520 sqft
Price per Sqft $154
Subdivision Rippon Landing
MLS Listing ID VAPW485936
Sold Date 04/03/20
Style Colonial
Bedrooms 3
Full Baths 3
Half Baths 1
HOA Fees $100/qua
HOA Y/N Y
Abv Grd Liv Area 1,800
Originating Board BRIGHT
Year Built 2006
Annual Tax Amount $4,428
Tax Year 2019
Lot Size 1,760 Sqft
Acres 0.04
Property Description
Tucked away at the back of the neighborhood, this four level townhome is just what you're looking for. The quaint front awning greets you as you enter into the bright and airy family room featuring cozy, double sided gas fireplace leading you to the gourmet kitchen in the rear of home. An extra dining space is adjacent to the kitchen and the morning room bump out leads you outside to large deck with vinyl rails overlooking large open common area. Head upstairs to upper level laundry, three ample sized bedrooms including large owner's suite with attached sitting room and full bathroom with large soaking tub, dual sinks and large, walk-in closet. Head downstairs to upper basement where the fourth bedroom (NTC-No window) and third full bathroom are located as well as a large storage area. Head down to the fully finished, massive lower basement with brand new carpet, loads of light, and access to the private back yard! 7 visitors spots right across from the home! A commuters dream, being less than 5 minutes to Rippon VRE station, I95 and route 1! Community pool included in HOA dues! Popular Stone Bridge town center also just minutes away featuring Wegmans, the Apple Store , Alamo Drafthouse and loads of fine dining! 1 year Home warranty offered by seller!
Location
State VA
County Prince William
Zoning RPC
Direction East
Rooms
Basement Fully Finished, Daylight, Partial, Walkout Level
Interior
Interior Features Attic, Breakfast Area, Dining Area, Family Room Off Kitchen, Floor Plan - Open, Kitchen - Gourmet, Primary Bath(s), Recessed Lighting, Pantry, Soaking Tub, Walk-in Closet(s), Wood Floors, Carpet, Chair Railings, Crown Moldings, Kitchen - Table Space
Hot Water Natural Gas
Heating Central
Cooling Central A/C
Flooring Hardwood, Ceramic Tile, Carpet
Fireplaces Number 1
Fireplaces Type Double Sided, Fireplace - Glass Doors, Gas/Propane
Equipment Washer, Dryer, Dishwasher, Refrigerator, Oven - Wall, Cooktop, Built-In Microwave, Water Heater
Furnishings No
Fireplace Y
Window Features Double Pane,Vinyl Clad
Appliance Washer, Dryer, Dishwasher, Refrigerator, Oven - Wall, Cooktop, Built-In Microwave, Water Heater
Heat Source Natural Gas
Laundry Upper Floor
Exterior
Exterior Feature Deck(s)
Parking On Site 2
Fence Partially, Privacy
Utilities Available Under Ground, Fiber Optics Available
Amenities Available Pool - Outdoor, Club House
Water Access N
Roof Type Asphalt
Street Surface Paved
Accessibility None
Porch Deck(s)
Garage N
Building
Story 3+
Foundation Slab
Sewer Public Sewer
Water Public
Architectural Style Colonial
Level or Stories 3+
Additional Building Above Grade, Below Grade
Structure Type Dry Wall
New Construction N
Schools
Elementary Schools Leesylvania
Middle Schools Rippon
High Schools Freedom
School District Prince William County Public Schools
Others
Pets Allowed Y
HOA Fee Include Common Area Maintenance,Pool(s),Snow Removal
Senior Community No
Tax ID 8390-09-3950
Ownership Fee Simple
SqFt Source Estimated
Acceptable Financing FHA, Conventional, VA, Cash
Horse Property N
Listing Terms FHA, Conventional, VA, Cash
Financing FHA,Conventional,VA,Cash
Special Listing Condition Standard
Pets Allowed No Pet Restrictions
Read Less Info
Want to know what your home might be worth? Contact us for a FREE valuation!

Our team is ready to help you sell your home for the highest possible price ASAP

Bought with Mariam Shoja • Golston Real Estate Inc.
GET MORE INFORMATION




