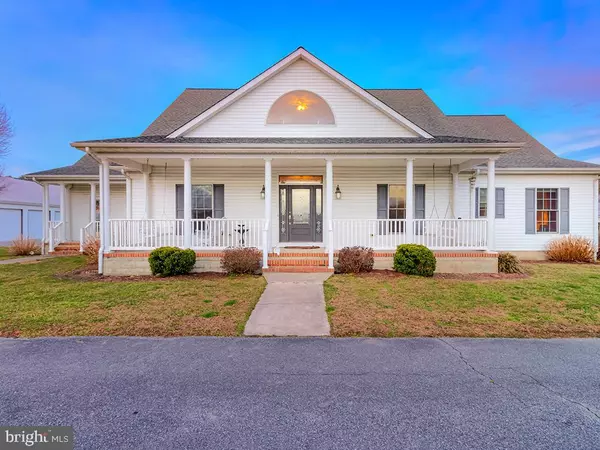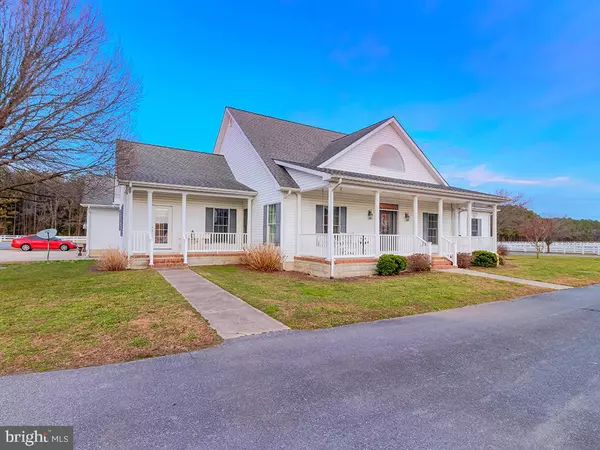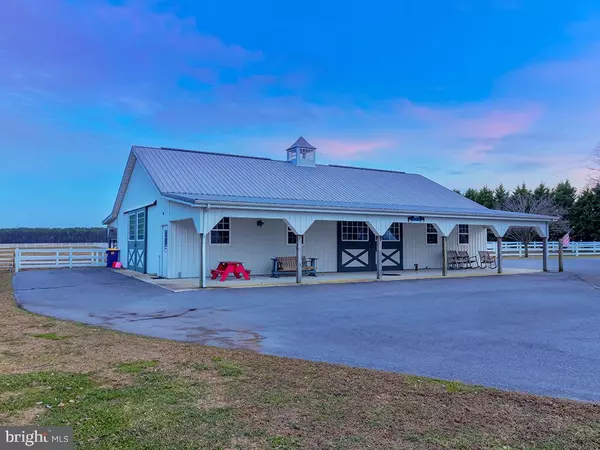For more information regarding the value of a property, please contact us for a free consultation.
Key Details
Sold Price $687,500
Property Type Single Family Home
Sub Type Detached
Listing Status Sold
Purchase Type For Sale
Square Footage 3,600 sqft
Price per Sqft $190
Subdivision None Available
MLS Listing ID DESU154374
Sold Date 09/10/20
Style Contemporary,Salt Box
Bedrooms 4
Full Baths 2
Half Baths 1
HOA Y/N N
Abv Grd Liv Area 3,600
Originating Board BRIGHT
Year Built 2004
Annual Tax Amount $2,616
Tax Year 2020
Lot Size 13.000 Acres
Acres 13.0
Property Description
Set upon 13 acres, Steeplechase Farm is a coastal retreat for the equestrian. The property features vinyl electric fencing, 5 pastures,with irrigation, a 5-stall stable with tack room, shower, grain and hay room, as well as a 5-bay commercial grade shop with an office. The gracious home offers 4 bedrooms and 2 1/2 baths, with ceramic tile and hardwood flooring throughout the living areas. The open floor plan features a kitchen with classic cabinetry and expansive granite counter space, which leads to the vaulted ceiling great room for easy entertaining. The two-sided stone fireplace is perfect for chilly days when you want to enjoy the natural views from the sun room. Entry level owners suite has a spa bath with separate shower and soaking tub, while two bedrooms have a shared full bath. Office with a private entrance and porch which could be used as a bedroom, and upstairs features a fourth bedroom and living area. Geothermal heating and an irrigation system add to this exceptional property, with possibilities such as boarding, lessons, rentals or simply your own private facility.
Location
State DE
County Sussex
Area Northwest Fork Hundred (31012)
Zoning AR-1 222
Rooms
Other Rooms Living Room, Dining Room, Primary Bedroom, Bedroom 2, Bedroom 3, Bedroom 4, Kitchen, Foyer, Breakfast Room, Sun/Florida Room, Great Room, Laundry, Office, Storage Room, Primary Bathroom, Full Bath, Half Bath
Basement Partial
Main Level Bedrooms 3
Interior
Interior Features Entry Level Bedroom, Crown Moldings, Primary Bath(s), Formal/Separate Dining Room, Kitchen - Eat-In, Soaking Tub, Wood Floors, Tub Shower, Stall Shower, Recessed Lighting
Hot Water Electric
Heating Central
Cooling Central A/C
Flooring Carpet, Ceramic Tile, Hardwood
Fireplaces Number 1
Fireplaces Type Gas/Propane, Mantel(s), Stone
Equipment Dishwasher, Microwave, Dryer, Refrigerator, Trash Compactor, Washer, Oven/Range - Electric, Water Heater
Fireplace Y
Window Features Palladian
Appliance Dishwasher, Microwave, Dryer, Refrigerator, Trash Compactor, Washer, Oven/Range - Electric, Water Heater
Heat Source Geo-thermal
Laundry Main Floor
Exterior
Parking Features Garage - Side Entry, Inside Access, Oversized
Garage Spaces 7.0
Fence Vinyl
Water Access N
Roof Type Architectural Shingle
Accessibility 2+ Access Exits
Attached Garage 2
Total Parking Spaces 7
Garage Y
Building
Lot Description Cleared, Open, Rural
Story 2
Foundation Block, Crawl Space
Sewer Mound System
Water Well
Architectural Style Contemporary, Salt Box
Level or Stories 2
Additional Building Above Grade, Below Grade
New Construction N
Schools
School District Woodbridge
Others
Senior Community No
Tax ID 131-10.00-31.05
Ownership Fee Simple
SqFt Source Estimated
Acceptable Financing Cash, Conventional
Horse Property Y
Horse Feature Stable(s), Paddock, Horses Allowed
Listing Terms Cash, Conventional
Financing Cash,Conventional
Special Listing Condition Standard
Read Less Info
Want to know what your home might be worth? Contact us for a FREE valuation!

Our team is ready to help you sell your home for the highest possible price ASAP

Bought with Edward L Cole Jr. • Springer Realty Group
GET MORE INFORMATION




