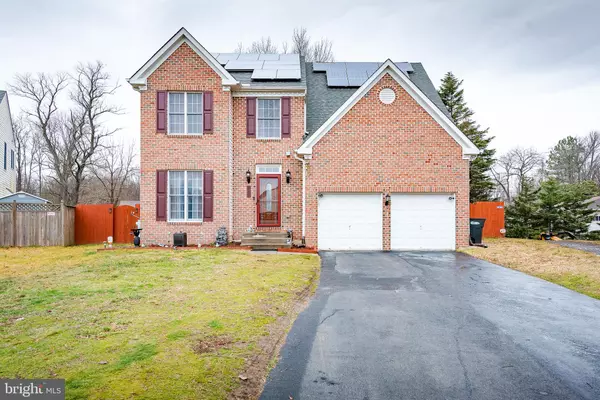For more information regarding the value of a property, please contact us for a free consultation.
Key Details
Sold Price $390,000
Property Type Single Family Home
Sub Type Detached
Listing Status Sold
Purchase Type For Sale
Square Footage 2,096 sqft
Price per Sqft $186
Subdivision Howards Trust
MLS Listing ID MDAA424630
Sold Date 03/27/20
Style Colonial
Bedrooms 4
Full Baths 2
Half Baths 1
HOA Y/N N
Abv Grd Liv Area 2,096
Originating Board BRIGHT
Year Built 2008
Annual Tax Amount $3,987
Tax Year 2019
Lot Size 7,868 Sqft
Acres 0.18
Property Description
Prepare to fall in love with this beautiful brick front Colonial with two-car garage perched on a quiet cul de sac convenient to everyday needs! Enter to find gleaming hardwood floors from the gracious foyer throughout the open formal living room and dining room with bright bay window. Spacious eat-in kitchen features sleek stainless steel appliances, ample cabinetry and counter space and sunny breakfast nook with access to fenced back yard with two paver patios and sizable storage shed. Family room off kitchen offers the perfect place to gather and relax in front of a cozy gas fireplace! Upper level hosts 4 comfy bedrooms and 2 full bathrooms, including a peaceful Owner's suite with oversized walk-in closet and attached full bath with double vanity and 2 person soaking tub. Full, unfinished, walk up lower level provides a ton of storage space and offers the opportunity to finish this space to your specifications. Other notable features include energy saving solar panels, new water heater and sump pump. Located in a quiet community convenient to commuter routes, Baltimore, Annapolis, and much more! This home is ready to enjoy and impress!Solar Panels are leased
Location
State MD
County Anne Arundel
Zoning RES
Rooms
Other Rooms Living Room, Dining Room, Primary Bedroom, Bedroom 2, Bedroom 3, Bedroom 4, Kitchen, Family Room, Basement, Foyer
Basement Connecting Stairway, Full, Garage Access, Heated, Interior Access, Rough Bath Plumb, Side Entrance, Space For Rooms, Sump Pump, Unfinished, Walkout Stairs
Interior
Interior Features Attic, Breakfast Area, Carpet, Ceiling Fan(s), Crown Moldings, Dining Area, Floor Plan - Open, Kitchen - Eat-In, Kitchen - Table Space, Primary Bath(s), Recessed Lighting, Walk-in Closet(s), Wood Floors
Hot Water 60+ Gallon Tank, Natural Gas
Heating Forced Air
Cooling Central A/C, Ceiling Fan(s)
Flooring Carpet, Ceramic Tile, Concrete, Hardwood
Fireplaces Type Gas/Propane, Mantel(s)
Fireplace Y
Window Features Double Pane,Vinyl Clad,Screens
Heat Source Natural Gas
Laundry Basement, Hookup
Exterior
Exterior Feature Patio(s)
Parking Features Garage - Front Entry, Garage Door Opener, Inside Access
Garage Spaces 2.0
Utilities Available Cable TV Available, Fiber Optics Available, Phone Available
Water Access N
Roof Type Asphalt,Shingle
Accessibility None
Porch Patio(s)
Attached Garage 2
Total Parking Spaces 2
Garage Y
Building
Story 3+
Sewer Public Sewer
Water Public
Architectural Style Colonial
Level or Stories 3+
Additional Building Above Grade
Structure Type 2 Story Ceilings,9'+ Ceilings
New Construction N
Schools
Elementary Schools Freetown
Middle Schools Marley
High Schools Glen Burnie
School District Anne Arundel County Public Schools
Others
Senior Community No
Tax ID 020341690221413
Ownership Fee Simple
SqFt Source Assessor
Security Features Main Entrance Lock,Smoke Detector
Special Listing Condition Standard
Read Less Info
Want to know what your home might be worth? Contact us for a FREE valuation!

Our team is ready to help you sell your home for the highest possible price ASAP

Bought with Jeanie C Halloran • Fathom Realty MD, LLC
GET MORE INFORMATION




