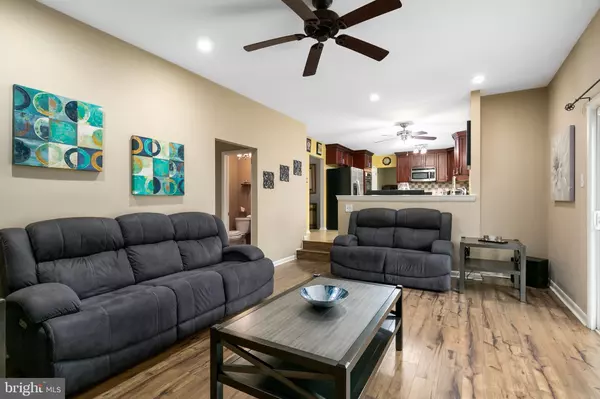For more information regarding the value of a property, please contact us for a free consultation.
Key Details
Sold Price $392,250
Property Type Single Family Home
Sub Type Detached
Listing Status Sold
Purchase Type For Sale
Square Footage 2,685 sqft
Price per Sqft $146
Subdivision Woodcrest
MLS Listing ID NJCD386106
Sold Date 04/17/20
Style Colonial
Bedrooms 4
Full Baths 2
Half Baths 1
HOA Y/N N
Abv Grd Liv Area 2,685
Originating Board BRIGHT
Year Built 1967
Annual Tax Amount $12,194
Tax Year 2019
Lot Size 0.370 Acres
Acres 0.37
Lot Dimensions 115.00 x 140.00
Property Description
Welcome to 1769 Larkspur Rd! This popular Helmsford model is located on a corner lot in the desirable neighborhood of Woodcrest. Enter through the beautiful new double doors to the freshly painted foyer with ceramic tile. The Living room & Dining room offer original hardwood floors and great space for entertaining. The updated kitchen includes stainless appliances, granite counters and great views of the fenced in back yard w/deck. Step down to the cozy Family room complete with a wall to wall brick, wood burning fireplace with full mantle and newer flooring. Just off the Family room you'll find a huge bonus room that can be used for multiple purposes. This space could be an in-law suite, child's play room, media room/office, the options are endless, let your imagination run wild! The laundry room and half bath complete this level. Upstairs you'll find 4 large bedrooms all with original hardwood floors and 2 full baths. The Master suite offers a huge walk-in closet and updated bath. There is even a huge walk in-closet in the hallway offering a ton of storage in this home! The full finished basement has been recently painted and new carpet installed. Some of the other recent updates include a New Roof, gutters, attic fan ('18), HVAC ('13), all windows & doors ('06). Take a tour of this home and you will fall in love! Hurry before someone else calls it HOME!!
Location
State NJ
County Camden
Area Cherry Hill Twp (20409)
Zoning RESIDENTIAL
Rooms
Other Rooms Living Room, Dining Room, Primary Bedroom, Bedroom 2, Bedroom 3, Bedroom 4, Kitchen, Family Room, Basement, Bonus Room
Basement Fully Finished
Interior
Interior Features Ceiling Fan(s), Floor Plan - Traditional, Sprinkler System, Stall Shower, Tub Shower, Wood Floors
Hot Water Natural Gas
Heating Forced Air
Cooling Central A/C
Fireplaces Number 1
Fireplaces Type Brick
Equipment Built-In Microwave, Dishwasher, Disposal, Dryer - Gas, Oven - Self Cleaning, Oven - Wall, Cooktop
Fireplace Y
Window Features Replacement
Appliance Built-In Microwave, Dishwasher, Disposal, Dryer - Gas, Oven - Self Cleaning, Oven - Wall, Cooktop
Heat Source Natural Gas
Laundry Main Floor
Exterior
Parking Features Garage Door Opener, Inside Access
Garage Spaces 1.0
Water Access N
Accessibility None
Attached Garage 1
Total Parking Spaces 1
Garage Y
Building
Story 2.5
Sewer Public Sewer
Water Public
Architectural Style Colonial
Level or Stories 2.5
Additional Building Above Grade, Below Grade
New Construction N
Schools
Elementary Schools Bret Harte
Middle Schools Beck
High Schools Cherry Hill High - East
School District Cherry Hill Township Public Schools
Others
Senior Community No
Tax ID 09-00528 25-00012
Ownership Fee Simple
SqFt Source Assessor
Security Features Security System
Acceptable Financing Cash, Conventional, FHA, VA
Listing Terms Cash, Conventional, FHA, VA
Financing Cash,Conventional,FHA,VA
Special Listing Condition Standard
Read Less Info
Want to know what your home might be worth? Contact us for a FREE valuation!

Our team is ready to help you sell your home for the highest possible price ASAP

Bought with Raymond V. Tran • Philadelphia Homes
GET MORE INFORMATION




