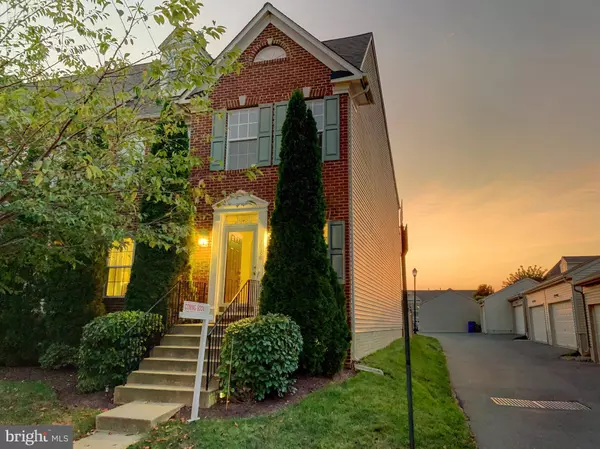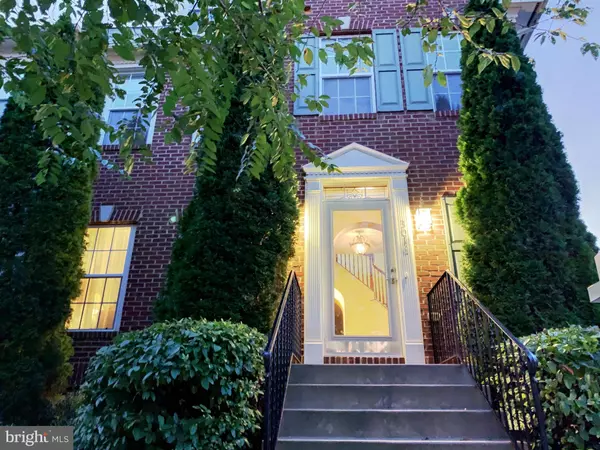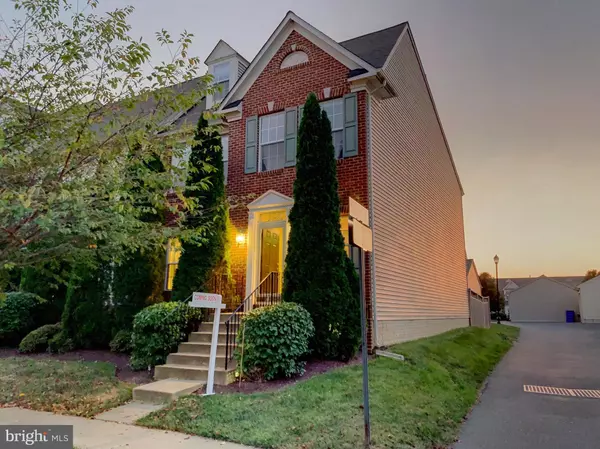For more information regarding the value of a property, please contact us for a free consultation.
Key Details
Sold Price $370,000
Property Type Townhouse
Sub Type End of Row/Townhouse
Listing Status Sold
Purchase Type For Sale
Square Footage 3,003 sqft
Price per Sqft $123
Subdivision Wormans Mill
MLS Listing ID MDFR254052
Sold Date 04/03/20
Style Colonial
Bedrooms 5
Full Baths 3
Half Baths 1
HOA Fees $88/mo
HOA Y/N Y
Abv Grd Liv Area 2,174
Originating Board BRIGHT
Year Built 2007
Annual Tax Amount $6,253
Tax Year 2018
Lot Size 3,253 Sqft
Acres 0.07
Property Description
WELCOME HOME to the charming End Unit Townhome in Wormans Mill. This home is READY for NEW OWNERS!! HIGH ceilings. Eat-in kitchen with granite counters and TONS of natural light. The kitchen includes stainless appliances, breakfast area leading to a stunning, paved patio. The master bedroom boasts a cathedral ceiling, Oversized Jacuzzi & Double Vanities, large closet. The LOFT is located above master bedroom, with wet bar, gas fireplace! and ready TV wall mounting, nice area to relax or entertain. Laundry located on bedroom level. The basement is carpeted and includes a room, full bath and office. There is natural light through the windows. Large 2 car garage. Great Community with UPSCALE amenities. Amenities & Monthly HOA Is Only $89.00 Per Month Which Covers Lawn Maintenance & Snow Removal. UPGRADES:Air Conditioning Coil & Condensing Unit Recently Replaced In 2018. New hardwood floors in the upper level replaced in August 2017. Garage was finished in August 2017, Fence was replaced in 2017. This home is located a walking distance to new Village Center at Worman s mill, to the club house, Plaza Mexico and a short drive to Clemson Corner and you will find Wegmans, Marshall, Lowes and tons of OTHER stores. YOU MUST SEE IT!! MOTIVATED SELLER offers $5,000 credit .
Location
State MD
County Frederick
Zoning PND
Rooms
Basement Fully Finished
Interior
Interior Features Breakfast Area, Ceiling Fan(s), Curved Staircase, Dining Area, Family Room Off Kitchen, Formal/Separate Dining Room, Kitchen - Island, Kitchen - Table Space, Primary Bath(s), Recessed Lighting, Wood Floors
Heating Forced Air
Cooling Central A/C
Fireplaces Number 1
Equipment Built-In Microwave, Built-In Range, Dishwasher, Disposal, Dryer, Exhaust Fan, Refrigerator
Appliance Built-In Microwave, Built-In Range, Dishwasher, Disposal, Dryer, Exhaust Fan, Refrigerator
Heat Source Natural Gas
Exterior
Garage Garage - Rear Entry, Garage Door Opener, Inside Access
Garage Spaces 2.0
Amenities Available Basketball Courts, Club House, Common Grounds, Exercise Room, Fencing, Jog/Walk Path, Pool - Outdoor, Putting Green, Swimming Pool, Tennis Courts
Water Access N
Accessibility None
Total Parking Spaces 2
Garage Y
Building
Story 3+
Sewer Public Sewer
Water Public
Architectural Style Colonial
Level or Stories 3+
Additional Building Above Grade, Below Grade
New Construction N
Schools
Elementary Schools Walkersville
Middle Schools Walkersville
High Schools Walkersville
School District Frederick County Public Schools
Others
HOA Fee Include Lawn Care Front,Common Area Maintenance,Management,Pool(s),Snow Removal
Senior Community No
Tax ID 1102260832
Ownership Fee Simple
SqFt Source Assessor
Acceptable Financing Conventional, FHA, VA, Cash
Listing Terms Conventional, FHA, VA, Cash
Financing Conventional,FHA,VA,Cash
Special Listing Condition Standard
Read Less Info
Want to know what your home might be worth? Contact us for a FREE valuation!

Our team is ready to help you sell your home for the highest possible price ASAP

Bought with Stanley F Barsch • Barsch Realty LLC
GET MORE INFORMATION




