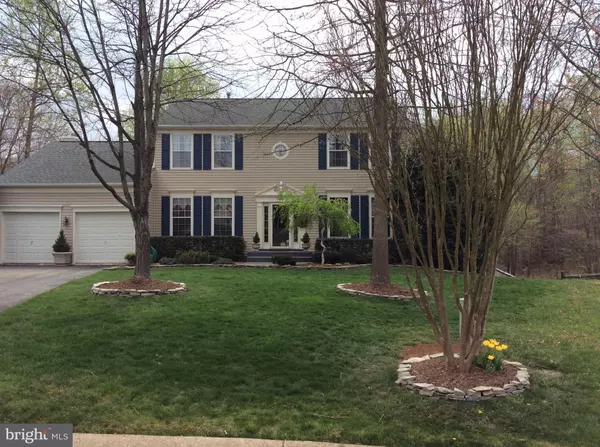For more information regarding the value of a property, please contact us for a free consultation.
Key Details
Sold Price $488,000
Property Type Single Family Home
Sub Type Detached
Listing Status Sold
Purchase Type For Sale
Square Footage 3,858 sqft
Price per Sqft $126
Subdivision The Manors Of Park Ridge
MLS Listing ID VAST217662
Sold Date 03/06/20
Style Colonial
Bedrooms 6
Full Baths 4
HOA Fees $53/qua
HOA Y/N Y
Abv Grd Liv Area 2,608
Originating Board BRIGHT
Year Built 1993
Annual Tax Amount $3,869
Tax Year 2019
Lot Size 0.768 Acres
Acres 0.77
Property Description
Great updated turnkey home in Park Ridge with so much to offer and pride of ownership! Located at the end of a quiet cul de sac on over three quarters of an acre that backs to trees and a small stream! Outside amenities include: .77 acres lot, large in-ground pool with cover/fencing (new liner in 2019), large shed, two-tier deck with a pergola, stamped concrete walkways, large stone outdoor fireplace, volleyball area with net, split rail fencing, outside freshly painted in 2019, new roof and siding 2015! *Inside amenities include: This home offers 6 bedrooms, formal dining room, breakfast area, formal living room, family room, updated kitchen, rec room, private office in basement and 4 full baths (main level bedroom with full bath), 2 fireplaces (family/rec rooms), newer stainless steel appliances (stove 2019/refrigerator), granite countertops, fresh paint throughout, wet bar in basement, newer floors and carpet throughout, lots of storage with shelving in the basement, bamboo flooring throughout basement, built-in bookshelves, and more! Too much to list! *Close to schools, shopping, VRE, commuter lot, library and highways!
Location
State VA
County Stafford
Zoning R1
Rooms
Other Rooms Living Room, Dining Room, Primary Bedroom, Bedroom 2, Bedroom 3, Bedroom 4, Bedroom 5, Kitchen, Family Room, Foyer, Office, Recreation Room, Bedroom 6
Basement Full, Connecting Stairway, Fully Finished, Walkout Level
Main Level Bedrooms 1
Interior
Interior Features Built-Ins, Carpet, Ceiling Fan(s), Kitchen - Island, Kitchen - Gourmet, Kitchen - Eat-In, Formal/Separate Dining Room, Floor Plan - Open, Family Room Off Kitchen, Entry Level Bedroom, Primary Bath(s), Wet/Dry Bar
Hot Water Natural Gas
Heating Forced Air
Cooling Central A/C
Fireplaces Number 2
Fireplaces Type Fireplace - Glass Doors, Gas/Propane
Equipment Built-In Microwave, Disposal, Dishwasher, Exhaust Fan, Icemaker, Refrigerator, Stainless Steel Appliances, Stove
Furnishings No
Fireplace Y
Appliance Built-In Microwave, Disposal, Dishwasher, Exhaust Fan, Icemaker, Refrigerator, Stainless Steel Appliances, Stove
Heat Source Natural Gas
Laundry Main Floor
Exterior
Exterior Feature Deck(s)
Parking Features Garage - Front Entry
Garage Spaces 2.0
Fence Rear
Pool Fenced, In Ground
Amenities Available Common Grounds, Library, Pool - Outdoor, Tot Lots/Playground, Tennis Courts
Water Access N
View Creek/Stream, Trees/Woods
Accessibility None
Porch Deck(s)
Attached Garage 2
Total Parking Spaces 2
Garage Y
Building
Lot Description Backs to Trees, Cul-de-sac, Front Yard, Landscaping, Stream/Creek
Story 3+
Sewer Public Sewer
Water Public
Architectural Style Colonial
Level or Stories 3+
Additional Building Above Grade, Below Grade
New Construction N
Schools
Elementary Schools Parkridge
High Schools North Stafford
School District Stafford County Public Schools
Others
Senior Community No
Tax ID 20-S-26- -35
Ownership Fee Simple
SqFt Source Assessor
Acceptable Financing Conventional, FHA, VA, VHDA, Cash
Horse Property N
Listing Terms Conventional, FHA, VA, VHDA, Cash
Financing Conventional,FHA,VA,VHDA,Cash
Special Listing Condition Standard
Read Less Info
Want to know what your home might be worth? Contact us for a FREE valuation!

Our team is ready to help you sell your home for the highest possible price ASAP

Bought with Darcy McMahon-Wine • Century 21 Redwood Realty
GET MORE INFORMATION




