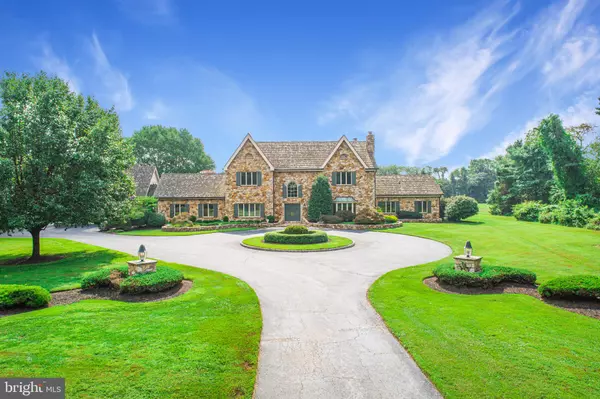For more information regarding the value of a property, please contact us for a free consultation.
Key Details
Sold Price $875,000
Property Type Single Family Home
Sub Type Detached
Listing Status Sold
Purchase Type For Sale
Square Footage 6,040 sqft
Price per Sqft $144
Subdivision None Available
MLS Listing ID NJBL354554
Sold Date 01/17/20
Style Colonial
Bedrooms 5
Full Baths 3
Half Baths 1
HOA Y/N N
Abv Grd Liv Area 6,040
Originating Board BRIGHT
Year Built 1986
Annual Tax Amount $34,674
Tax Year 2019
Lot Size 6.100 Acres
Acres 6.1
Lot Dimensions 0.00 x 0.00
Property Description
Looking for a true country estate living? This 1985 estate was rebuilt in 2002 with 4 massive bedrooms in the main house and a 5th bedroom and living space in the carriage home. The foyer is a gracious showpiece with a beautiful main staircase, a chandelier that lowers down for easy accessibility, and authentic French tile flooring that continues into the kitchen. In the kitchen there is a large island, a newly-installed Sub-Zero refrigerator and spotless granite countertops. The family room flows from the kitchen and is accented by oak floors, a SONOS surround sound system, David Ramsay custom built wall units, an antique chestnut wet bar, and one of 4 fireplaces that are in the home. The first floor master suite has a large walk-in closet, propane fireplace, and doors to its own private patio. The master bath (one of 3 and 1/2 baths) is adorned with marble floors, a double sink, walk-in shower and a large jacuzzi tub. The gorgeous office at the other end of the house was a retirement gift showcasing custom build walls and cabinetry. This includes radiant floor heating, a beautiful television cabinet with surround system and custom bar. The sunroom at the back of the home is peaceful and opens up onto a custom Tennessee field stone patio with 2 beautiful pond water features.There is also a 2 car garage with guest quarters above that include a full bath, custom cabinetry offer family and guests privacy and tranquility. This home is an oasis of gentility and charm.
Location
State NJ
County Burlington
Area Moorestown Twp (20322)
Zoning RESIDENTIAL
Rooms
Other Rooms Living Room, Dining Room, Primary Bedroom, Bedroom 2, Bedroom 3, Great Room
Main Level Bedrooms 1
Interior
Interior Features Built-Ins, Cedar Closet(s), Crown Moldings, Curved Staircase, Dining Area, Entry Level Bedroom, Family Room Off Kitchen, Kitchen - Eat-In, Kitchen - Island, Primary Bath(s), Soaking Tub, Walk-in Closet(s)
Heating Radiant
Cooling Central A/C
Flooring Tile/Brick
Fireplaces Number 4
Fireplaces Type Gas/Propane, Wood
Furnishings No
Fireplace Y
Heat Source Propane - Owned
Exterior
Parking Features Garage - Front Entry, Garage Door Opener
Garage Spaces 2.0
Water Access N
Roof Type Shake,Shingle
Accessibility None
Attached Garage 2
Total Parking Spaces 2
Garage Y
Building
Story 2
Sewer On Site Septic
Water Public
Architectural Style Colonial
Level or Stories 2
Additional Building Above Grade, Below Grade
New Construction N
Schools
Elementary Schools South Valley E.S.
Middle Schools Moorestown Upper
High Schools Moorestown H.S.
School District Moorestown Township Public Schools
Others
Senior Community No
Tax ID 22-05400-00008
Ownership Fee Simple
SqFt Source Estimated
Special Listing Condition Standard
Read Less Info
Want to know what your home might be worth? Contact us for a FREE valuation!

Our team is ready to help you sell your home for the highest possible price ASAP

Bought with Melissa S Young • BHHS Fox & Roach-Moorestown
GET MORE INFORMATION




