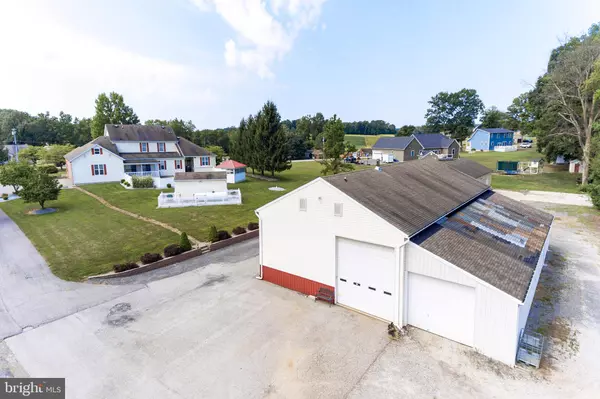For more information regarding the value of a property, please contact us for a free consultation.
Key Details
Sold Price $700,000
Property Type Single Family Home
Sub Type Detached
Listing Status Sold
Purchase Type For Sale
Square Footage 6,316 sqft
Price per Sqft $110
Subdivision Hampstead
MLS Listing ID MDCR191252
Sold Date 03/06/20
Style Colonial
Bedrooms 4
Full Baths 4
Half Baths 2
HOA Y/N N
Abv Grd Liv Area 4,216
Originating Board BRIGHT
Year Built 1997
Annual Tax Amount $6,571
Tax Year 2018
Lot Size 3.710 Acres
Acres 3.71
Property Description
Builders Own Custom Built Compound can now be your own persona Oasis! A true one of a kind property with amenities to live, work, and play! Whether you're cooking on the commercial range, reading in the sunroom, watching the games in the basement, or lounging by the pool, THIS HOUSE IS FOR YOU! Stunning Hardwood Flooring, Open Floor Plan, and Separate Spacious Laundry Room can all be found on the main level accompanied by two half baths by the pool and garage exits. This main level master suite over looks the pool and farmland, and boasts a large ensuite, oversized walk-in closet, and attached office/ sitting room/nursery. Imagine 6,300+ Sqft of living space where every bedroom has access to a full bath, walk-in closet, and separate sitting/storage space! 2,000+ Sqft basement is currently set up as an entertainers dream featuring a second kitchen, additional full bath, 5th Bedroom, storage, and separate entrance! Tiki Tiki! Covered Porch and Tiki Bar nestle next to your private pool, and create the perfect atmosphere to entertain in. 80x40 Outbuilding with separate offices and half bath awaits your at home business (and has commercial rights from the county) 60x30 outbuilding makes it so you will never have to worry about storage again! It's hard to believe that all of this can be found within a short commute to Baltimore or Hunt Valley! WELCOME HOME! Visit our video walkthrough at https://mls.homejab.com/property/view/4744-maple-grove-rd-hampstead-md-21074-usa .
Location
State MD
County Carroll
Zoning RESIDENTIAL/ COMMERCIAL
Rooms
Other Rooms Living Room, Dining Room, Primary Bedroom, Bedroom 2, Bedroom 3, Bedroom 4, Kitchen, Foyer, Great Room, Laundry, Office, Storage Room, Bathroom 2, Bathroom 3, Primary Bathroom, Full Bath
Basement Fully Finished, Improved, Interior Access, Connecting Stairway
Main Level Bedrooms 1
Interior
Interior Features 2nd Kitchen, Wood Floors, Primary Bath(s), Floor Plan - Open
Hot Water Propane
Heating Heat Pump(s)
Cooling Central A/C, Ceiling Fan(s), Heat Pump(s)
Flooring Hardwood
Equipment Negotiable
Heat Source Electric, Propane - Owned
Exterior
Parking Features Garage - Side Entry, Inside Access, Oversized, Other
Garage Spaces 7.0
Pool Heated, Fenced, In Ground
Water Access N
Accessibility 2+ Access Exits, 32\"+ wide Doors, 36\"+ wide Halls
Attached Garage 3
Total Parking Spaces 7
Garage Y
Building
Story 3+
Sewer On Site Septic
Water Well
Architectural Style Colonial
Level or Stories 3+
Additional Building Above Grade, Below Grade
New Construction N
Schools
Elementary Schools Manchester
Middle Schools North Carroll
High Schools Manchester Valley
School District Carroll County Public Schools
Others
Senior Community No
Tax ID 0708012539
Ownership Fee Simple
SqFt Source Estimated
Acceptable Financing Conventional, Cash, FHA, VA, Other
Listing Terms Conventional, Cash, FHA, VA, Other
Financing Conventional,Cash,FHA,VA,Other
Special Listing Condition Standard
Read Less Info
Want to know what your home might be worth? Contact us for a FREE valuation!

Our team is ready to help you sell your home for the highest possible price ASAP

Bought with Melissa Nalani Tewes • Douglas Realty, LLC
GET MORE INFORMATION




