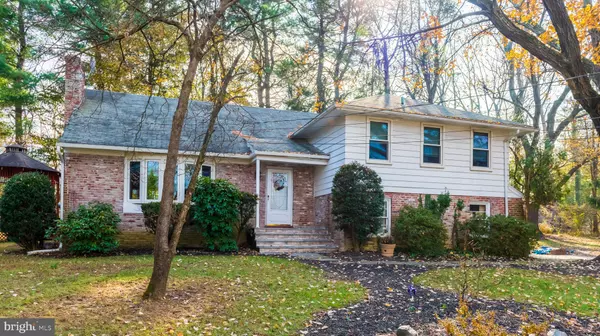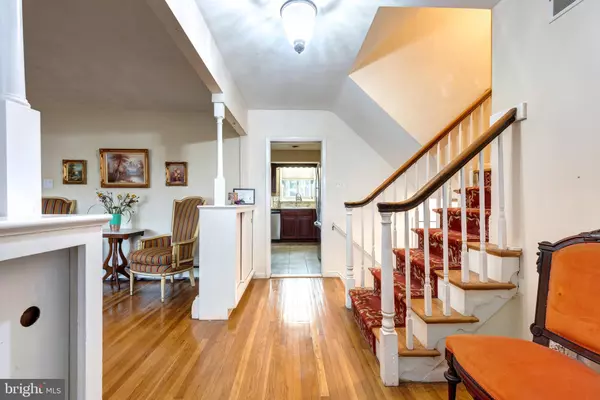For more information regarding the value of a property, please contact us for a free consultation.
Key Details
Sold Price $402,000
Property Type Single Family Home
Sub Type Detached
Listing Status Sold
Purchase Type For Sale
Square Footage 2,138 sqft
Price per Sqft $188
Subdivision None Available
MLS Listing ID PACT494058
Sold Date 04/28/20
Style Split Level
Bedrooms 4
Full Baths 2
Half Baths 1
HOA Y/N N
Abv Grd Liv Area 1,781
Originating Board BRIGHT
Year Built 1962
Annual Tax Amount $3,597
Tax Year 2020
Lot Size 0.413 Acres
Acres 0.41
Lot Dimensions 0.00 x 0.00
Property Description
Welcome to 1000 Townsend Circle, a fabulous four bedroom, two and a half bath, solidly built home located on a lovely cul-de-sac in Wayne close to St. David s Country Club. A welcoming entrance foyer with hardwood flooring opens to the inviting formal living room highlighted by built-in bookshelves and cabinets, a brick wood burning fireplace and a large bay window. Hardwood flooring continues into the formal dining room with chair rail and French doors to the expansive deck. The kitchen features ceramic tile flooring, ample counter and cabinet space, stainless steel appliances, granite countertops, an updated neutral tile backsplash and a large central island with breakfast bar. Another doorway leads to the deck with benches and a gazebo, an ideal spot for outdoor dining, grilling, entertaining or just relaxing. Back inside, you'll find the terrific family room on the lower level featuring a ceiling fan, a convenient door to the driveway, a powder room and access to the two car garage. A few steps lead to the finished basement area, offering endless possibilities. Also located on this basement level is a laundry room with a utility sink and two storage areas. Upstairs is home to the spacious master suite complete with three closets and an updated master bath with double vanity, decorative tile work and a stall shower. Two additional nicely sized bedrooms with hardwood flooring and a full hall bath with tile flooring and shower/tub combination complete the picture for the upper level. On the third level you will find a fourth bedroom with hardwood flooring and an alcove which is currently used as an office. A prime cul-de-sac location, terrific hardwood flooring, abundant closets, attached two car garage, two sheds, upgraded deck, covered front porch and mature trees all combine to make 1000 Townsend a very special place to call home. Located close to the shops and trains of the Main Line and within the top ranked Tredyffrin-Easttown School District. Your search is over. Welcome Home.
Location
State PA
County Chester
Area Tredyffrin Twp (10343)
Zoning R2
Rooms
Other Rooms Living Room, Dining Room, Primary Bedroom, Bedroom 2, Bedroom 3, Bedroom 4, Kitchen, Family Room, Basement, Laundry, Office, Primary Bathroom, Full Bath
Basement Full, Partially Finished
Interior
Interior Features Built-Ins, Ceiling Fan(s), Chair Railings, Formal/Separate Dining Room, Floor Plan - Traditional, Kitchen - Island, Primary Bath(s), Stall Shower, Tub Shower, Upgraded Countertops, Wood Floors
Heating Hot Water
Cooling Central A/C
Flooring Ceramic Tile, Hardwood
Fireplaces Number 1
Fireplaces Type Brick, Wood
Equipment Built-In Microwave, Dishwasher, Disposal, Dryer, Oven/Range - Electric, Refrigerator, Stainless Steel Appliances, Washer
Fireplace Y
Window Features Bay/Bow
Appliance Built-In Microwave, Dishwasher, Disposal, Dryer, Oven/Range - Electric, Refrigerator, Stainless Steel Appliances, Washer
Heat Source Oil
Laundry Basement
Exterior
Exterior Feature Deck(s)
Parking Features Garage Door Opener, Garage - Side Entry, Inside Access
Garage Spaces 2.0
Water Access N
Roof Type Shingle,Pitched
Accessibility None
Porch Deck(s)
Attached Garage 2
Total Parking Spaces 2
Garage Y
Building
Story 2
Sewer On Site Septic
Water Public
Architectural Style Split Level
Level or Stories 2
Additional Building Above Grade, Below Grade
New Construction N
Schools
Elementary Schools New Eagle
Middle Schools Valley Forge
High Schools Conestoga
School District Tredyffrin-Easttown
Others
Senior Community No
Tax ID 43-06R-0036.0600
Ownership Fee Simple
SqFt Source Assessor
Special Listing Condition Standard
Read Less Info
Want to know what your home might be worth? Contact us for a FREE valuation!

Our team is ready to help you sell your home for the highest possible price ASAP

Bought with JUN ZHENG • Home Vista Realty
GET MORE INFORMATION




